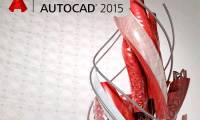
How to Open DWG Files
dwg files contain designs, photos, maps, and geometric data, and were originally created by autodesk in 1982 with the launch of autocad drafting software. dwg files can be opened

dwg files contain designs, photos, maps, and geometric data, and were originally created by autodesk in 1982 with the launch of autocad drafting software. dwg files can be opened

autocad is a design and drafting application for windows and macos developed by autodesk. if you have a regular single-user subscription, autocad will activate automatically once

the 5 autocad alternatives in today's article can read files similar to autocad, are easy to integrate with autocad, and intuitive to learn.

autocad shortcuts help users perform professional operations faster than usual.

autodesk has just released a software solution designed for autocad 2015. improvements of autocad 2015 help customers connect workflows through integrated desktop solutions, cloud

autocad many people call simply cad. this is a very famous software of autodesk. in the copyright program, you can download autocad free license for 3 years autocad with autocad

zwcad + is a cost-effective dwg cad software developed by zwcad design co., ltd. zwcad + brings many creative, collaborative, customizable functions as well as a simple and

after designing cad drawings, you want to transfer cad to word, excel to print, present ... or you want to transfer cad to pdf so that any computer can read this file but don't

not stopping at supporting common text formats, google docs has just been upgraded to work with files of photoshop, autocad, adobe illustrator ... and a variety of other popular

when there are no software to support technical drawing and especially autocad, the drawings are designed by designers on large blank pages. all stages must be done manually with