Steps to use rotation in Cad - How to rotate objects on AutoCAD
1. Rotate Objects in Cad with the Rotate Tool
Step 1: Click on Home (1) => click Rotate (2).

Step 2: You highlight the object to rotate.

And press the Space key to start rotating.
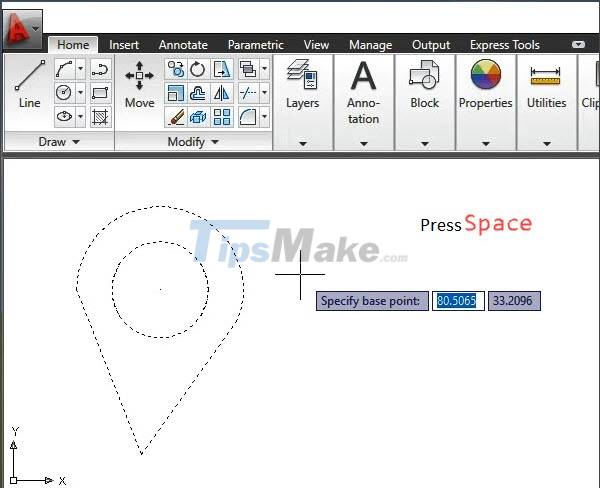
Next, you click on a point to rotate and start moving the rotation direction according to the center of the cursor. Press Enter to save the settings.
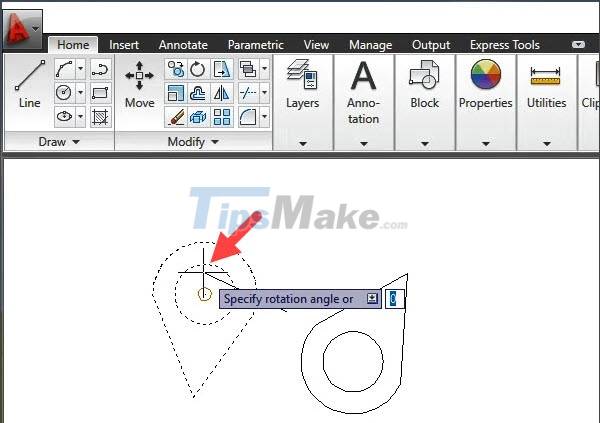
And finally you have the original rotated object.
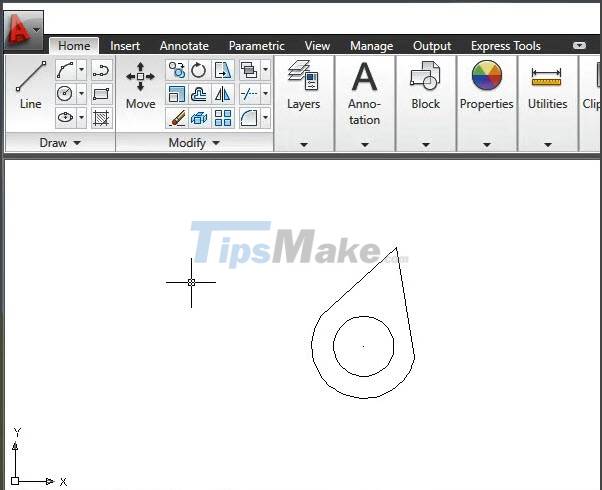
2. Use Rotate or Ro command to rotate
Instead of clicking on the tool, you use the command to rotate it faster. Please act as follows:
Step 1: Type rotate or ro and press Enter.
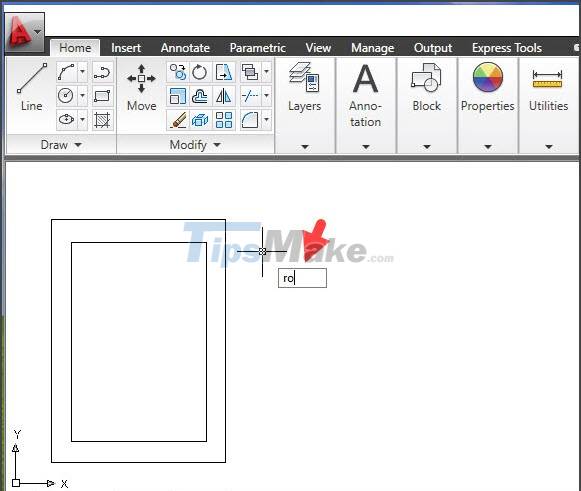
Step 2: You click on the area to rotate => press the Space key.

Next, you click on the rotation point and rotate the object in the direction you want.
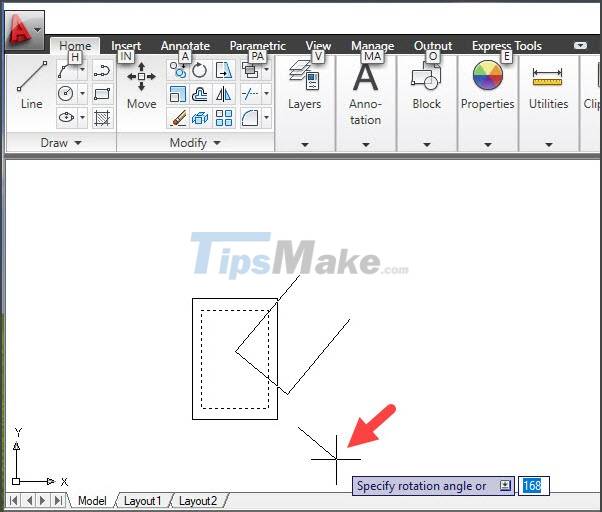
The object will then be rotated in the direction you specify.

3. Rotate and duplicate objects
If you want to create a similar object with a different orientation without affecting the original object, you need to use the copy command when rotating. Proceed as follows:
Step 1: You enter the command ro or rotate => Enter.
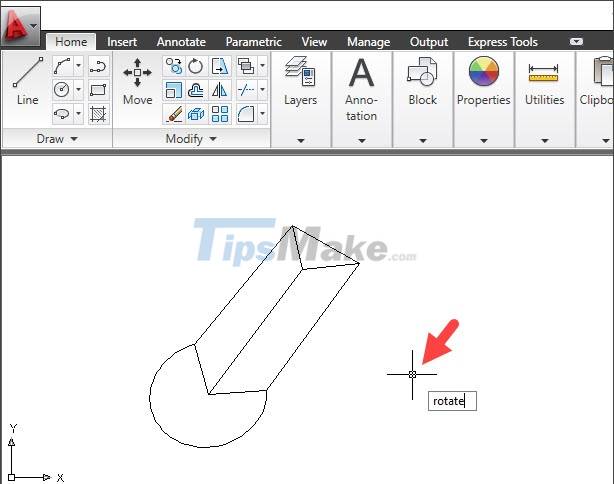
Step 2: You select the object to rotate.

Next, you press the Space key to start rotating.

Step 3: You left-click to create a radial rotation point (1) and enter the command c => Enter (2).
to copy the selection. Next, you left click again to rotate and create a new object.
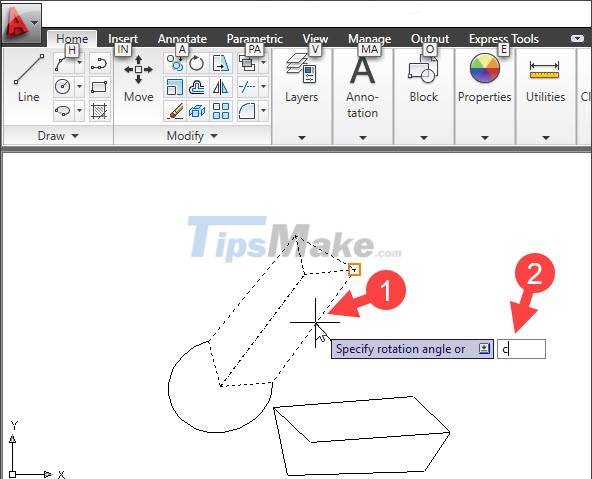
After completing the above steps, you have the copied object with a new position compared to the original.
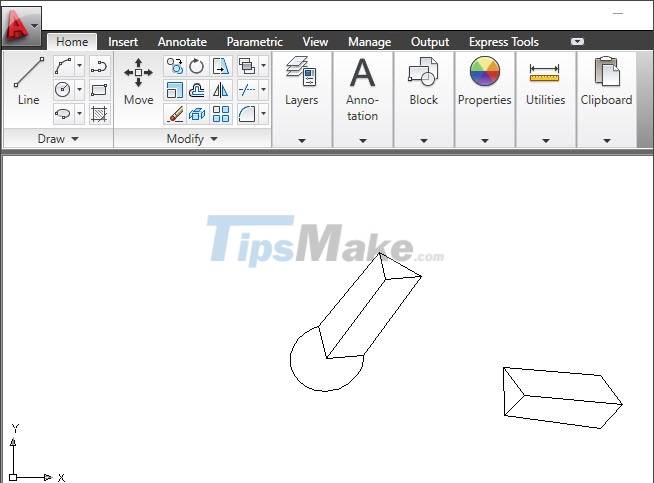
With the instructions in the article, you can master the rotate command on Cad in a few basic operations. Good luck!