Steps to insert images into AutoCAD
1. Insert images into Cad via Microsoft Word
With this way of inserting images, you do not need to convert the image format to BMP and still insert it into AutoCAD. Proceed as follows:
Step 1: Open Microsoft Word and insert the image you want to convert to Cad. Next, you right click on the image (1) => Copy (2).

Step 2: Right-click on the Cad workspace (1) => Paste (2).
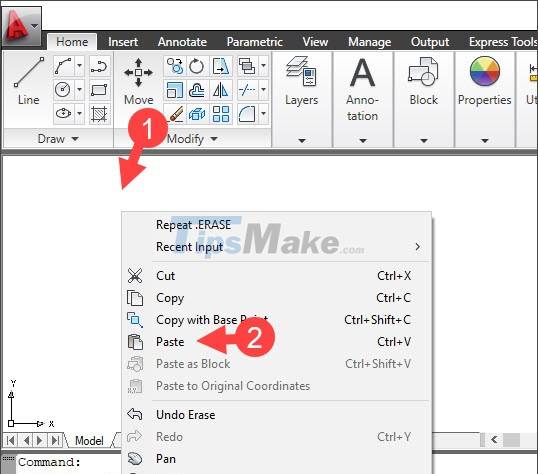
Step 3: You click on the point to insert the image on Cad.
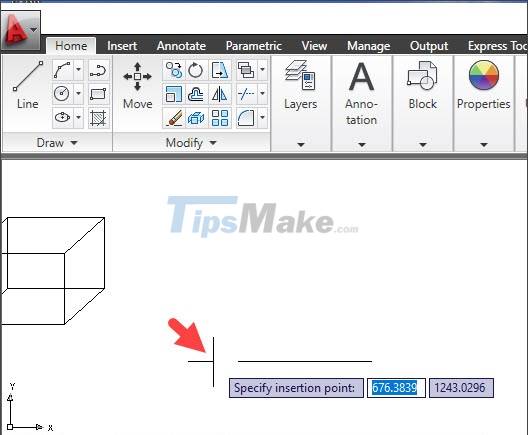
Step 4: Click OK to insert the image.
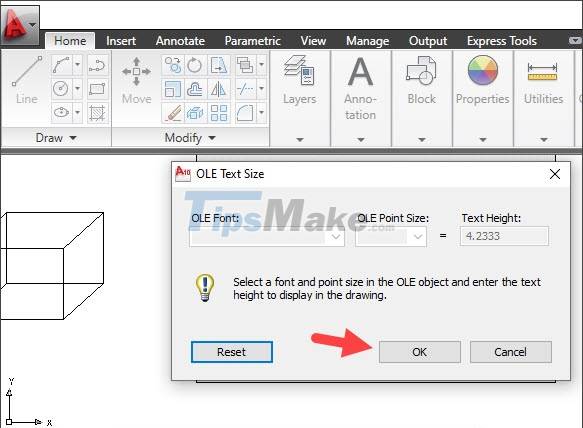
And then you have the desired image on Cad.

2. Other ways to insert images in Cad
If you do not change the image file to .bmp format, the image file after being inserted in Cad will not be fully displayed, but only displayed as an icon or image information as shown in the example below.
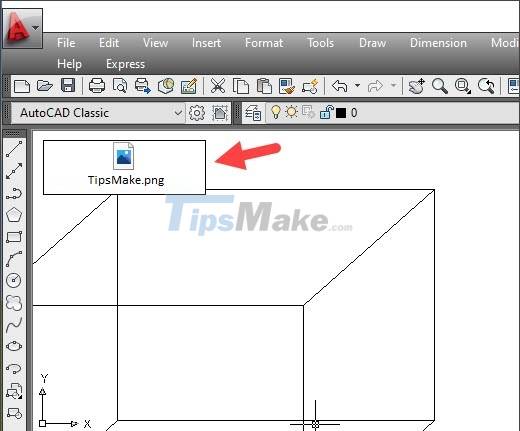
2.1. Convert image files to BMP . format
You can quickly convert image files to bmp format with the Paint tool available on Windows as follows.
Step 1: Right-click on the image file (1) => Edit (2).

Step 2: You go to menu File (1) => Save as (2) => BMP picture (3).
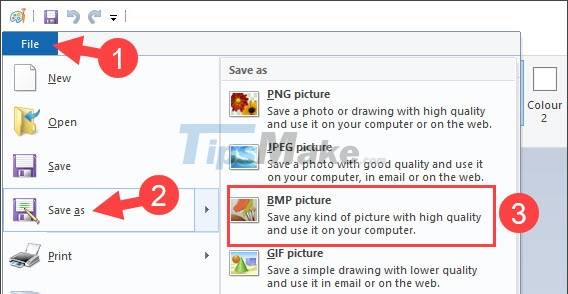
Step 3: Next, save the image with the option name (1) => Save (2).

2.2. Insert images with the Attach . tool
Step 1: You go to the menu Insert (1) => Attach (2).
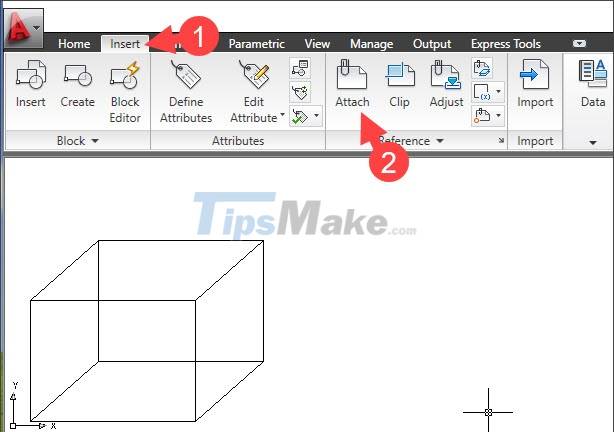
Step 2: Click on the image file you want to insert (1) => Open (2).

Next, click OK to insert.

Step 3: You click on the point to insert the image.

Next, enter the scale parameter for the image and press Enter. The smaller the number, the smaller the displayed image size.
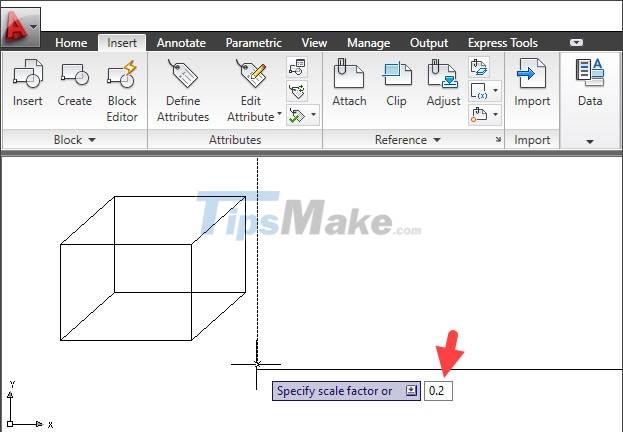
After the operation is complete, your image will be inserted in Cad as shown below.
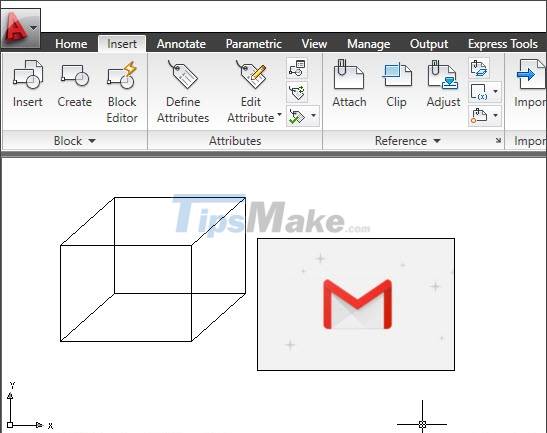
Step 4: To resize the image, select the image and click on the 4 points on the image to enlarge / reduce the image.

Next, you move in the direction you need to zoom in/out to adjust the image as you like.

And then you will have the image you want.

2.3. Insert images with OLE Object
OLE Object (Object Linking and Embedding) is a tool to help you insert attachment formats developed by Microsoft. In Cad this tool is integrated and you can use this tool to insert images.
Step 1: You go to Insert menu (1) => OLE Object (2).

Step 2: Click Create from File (1) => Browse (2).
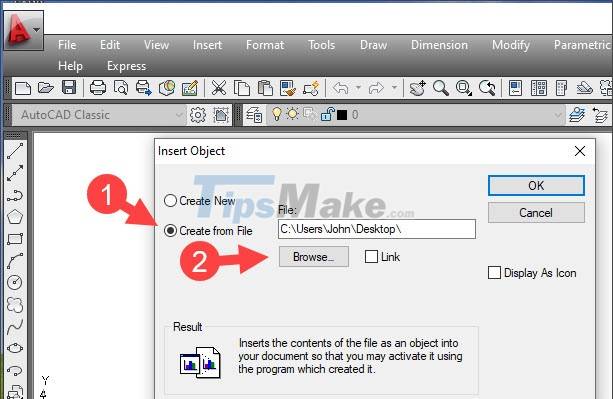
Next, you select the image file (3) => Open (4) to insert.
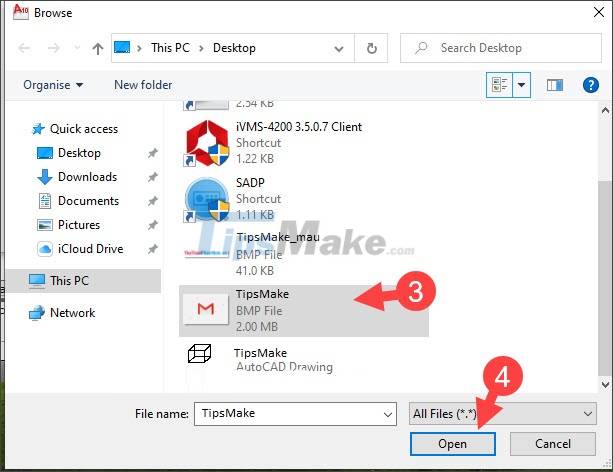
Step 3: Click OK to insert.
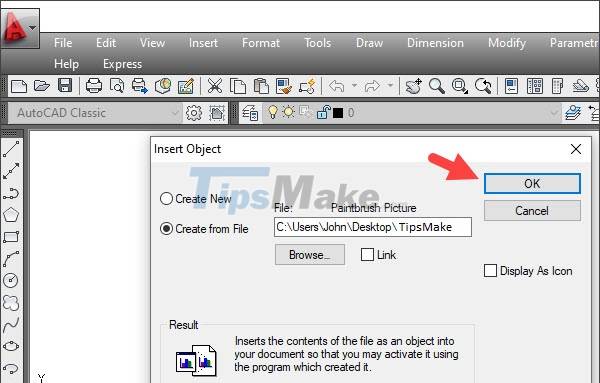
After the setup is complete, your image is inserted into the Cad file.
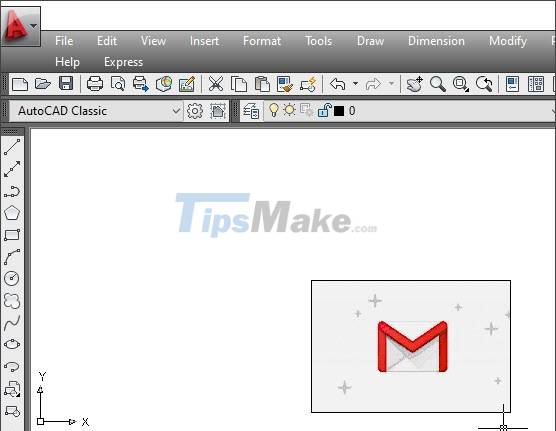
With the instructions in the article, you can insert any image into AutoCAD quickly and easily. Good luck!
 Steps to rename Block in AutoCAD
Steps to rename Block in AutoCAD Steps to delete Block in AutoCAD
Steps to delete Block in AutoCAD Steps to count objects in AutoCAD
Steps to count objects in AutoCAD Steps to draw curves in AutoCAD
Steps to draw curves in AutoCAD Steps to delete Layers in AutoCAD
Steps to delete Layers in AutoCAD Steps to retrieve unsaved AutoCAD files
Steps to retrieve unsaved AutoCAD files