How to convert PDF files to Autocad
PDF is now a very popular and widely used text file format, due to its high security and relatively compact. So the tendency to convert files to PDF or convert from PDF to other file types is very simple. We can convert from PDF to Word without font errors, convert from Excel to PDF easily, or transfer from Autocad to PDF.
With Autocad, if the user has a design file in PDF format, it can also be transferred to Autocad file format to edit the content. The following article will guide you how to convert PDF files to Autocad files.
- Combine all the most basic AutoCAD commands
- Instructions on how to copy charts from Excel to Word
- How to convert Excel files to PDF online using Google Drive
Instructions to convert PDF to Autocad
- 1. Transfer PDF to Cad online file
- 1. CadSoftTool website
- 2. Autodwg convert PDF to Autocad
- 3. PDF file convert Zamzar
- 4. Transfer PDF to cad on Cometdocs
- 2. How to use Any PDF to DWG Converter
1. Transfer PDF to Cad online file
1. CadSoftTool website
- https://cadsofttools.com/pdf-to-dwg-online/
This tool will convert PDF files to Autocad quickly, the content and details of the drawing will be preserved.
Step 1:
Users access the link above and then click the Choose file button to upload the drawing PDF file. File size will not exceed 3MB. Users have 2 free conversions in 1 day.
Next, the user enters the email address below so that the website sends the link to download the file after it has been successfully converted. Click the Convert button below to convert.

When notified as shown below, the transition is successful. You access the email address to receive the file download link.

Step 2:
In the email content we will see 2 links, in which the DWG link is the link to download the file Autocad has been converted. You click on that link to download it to your computer.
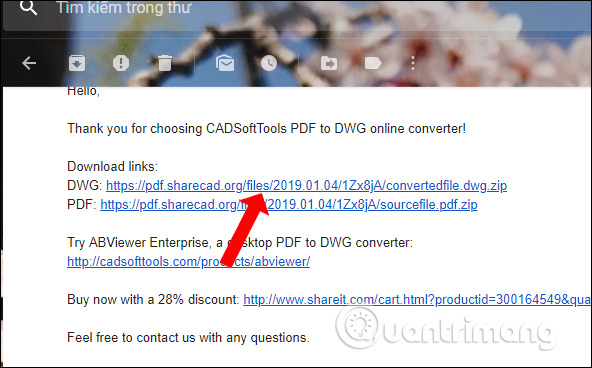
Step 3:
The file is downloaded in zip file format. Use file decompression tools to extract files.
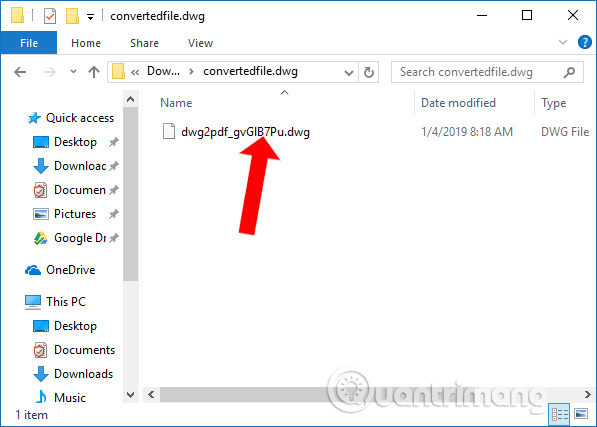
Finally, you can use Autocad drawing software on your computer to read DWG files.

2. Autodwg convert PDF to Autocad
- https://dwg.autodwg.com/
Step 1:
Users access the link above and then click Select file to upload the PDF file. File size must not exceed 2MB. Next, select the version of Autocad to convert to.
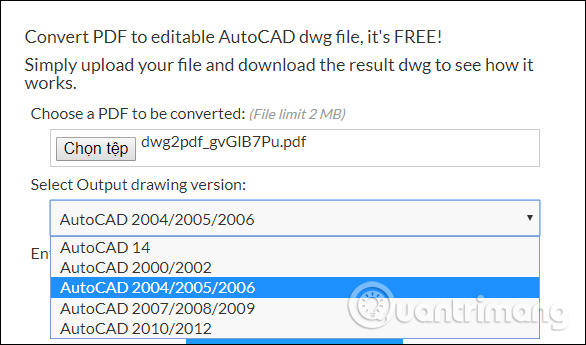
Step 2:
Enter the security code provided in the interface and click the Convert button below to convert.

Finally, you just need to click the Download DWG button to download the drawing file to your computer.
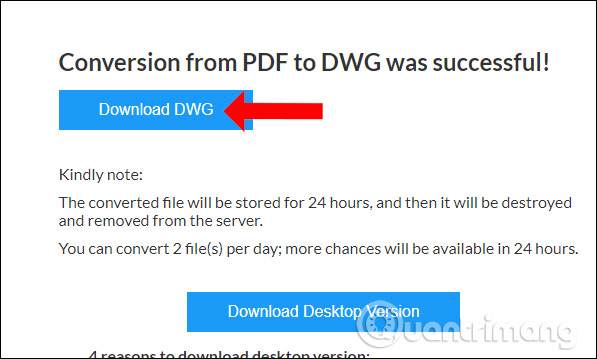
3. PDF file convert Zamzar
- https://www.zamzar.com/convert/pdf-to-dwg/
At the page interface, also click the Choose button to upload the drawing PDF file. Then click Convert button to proceed to convert PDF to Autocad.
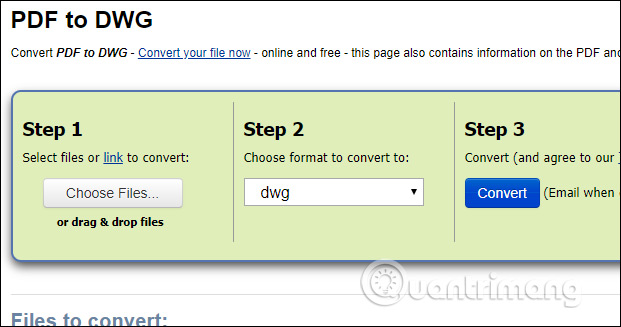
As a result, you will see the link to download the DWG file, click the Download button to download.

4. Transfer PDF to cad on Cometdocs
- https://www.cometdocs.com/file/manager
Step 1:
At the main interface of the Cometdocs users drag and drop the PDF file or click the Upload button to download the file.

Step 2:
Click the Convert column below and drag the newly uploaded PDF file into the Convert cell interface. Display the list of converted file formats on the side, click to DWG (dwg) .
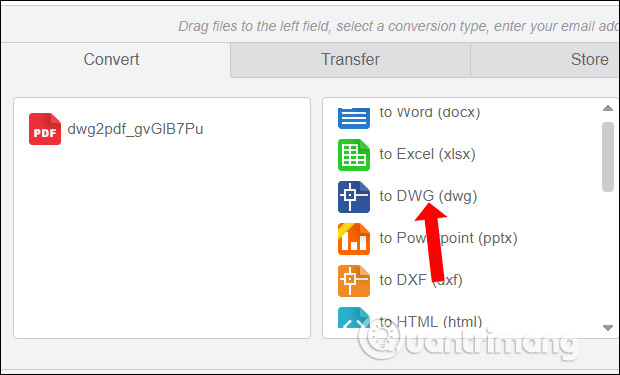
Next, users also need to enter the email address to receive the link to download the drawing file after conversion. Click the Convert button to finish.

Step 3:
In the email content we will see the link to download the file. Click on this link and you will be transferred to another interface.

Here we will see the drawing file with the file size, click the Click here button to download your file to download. The file download link will be limited within 24 hours.
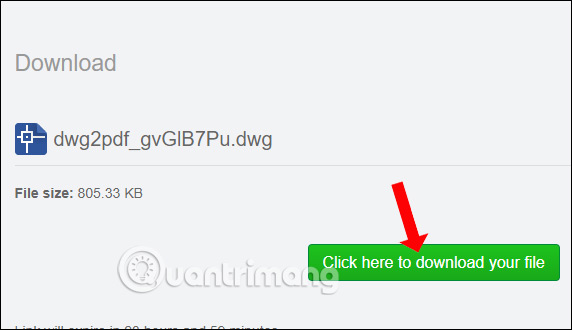
2. How to use Any PDF to DWG Converter
Step 1:
Users click on the link below to download Any PDF to DWG Converter software to the computer and then proceed with the installation.
- Download Any PDF to DWG Converter

Step 2:
At the user software interface click on Add PDF Files to select the PDF file. We can transfer multiple files at once, but up to 3 files with the free version.

Step 3:
In the Options section, we will select the output format at Output File Type with the DWG and DXF file format, Output Folder will select the folder containing the output DWG file. Output File Version will select AutoCAD version.

In addition, when pressing the Options button, we will have some other options such as selecting the PDF page to convert to cad file. Finally click the Convert Now button to start the conversion.

The message below means that the conversion process was successful. If you want to open the saved file folder immediately, click the Yes button.

Here are some ways for users to convert PDF files to cad files. If using Any PDF to DWG Converter software, we will have some options such as converting PDF page number to cad file according to needs, selecting cad file format. If you want to convert quickly, use the online sites above.
See more:
- How to convert PDF files to PowerPoint
- How to convert JPG image file to PDF file online
- Instructions for creating a PDF file from multiple image files on Windows
I wish you all success!