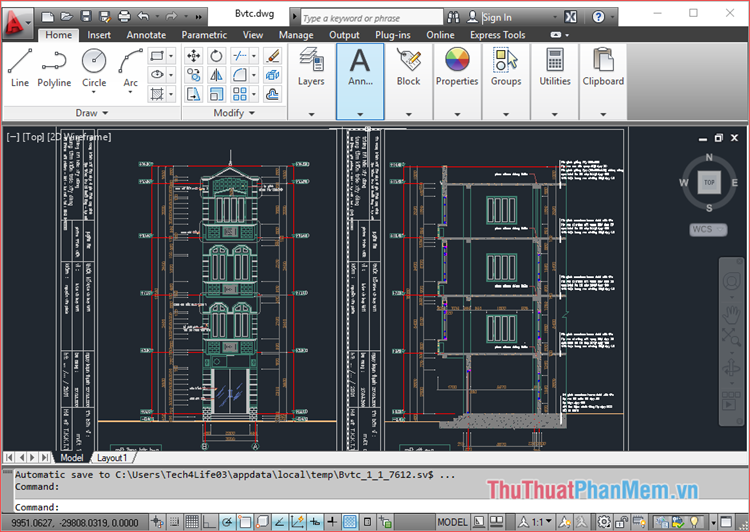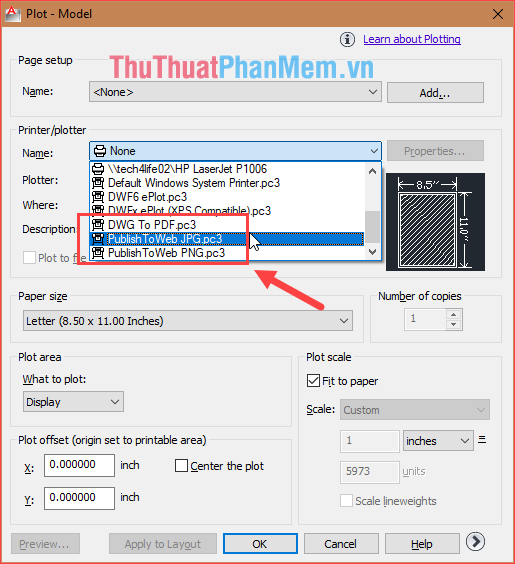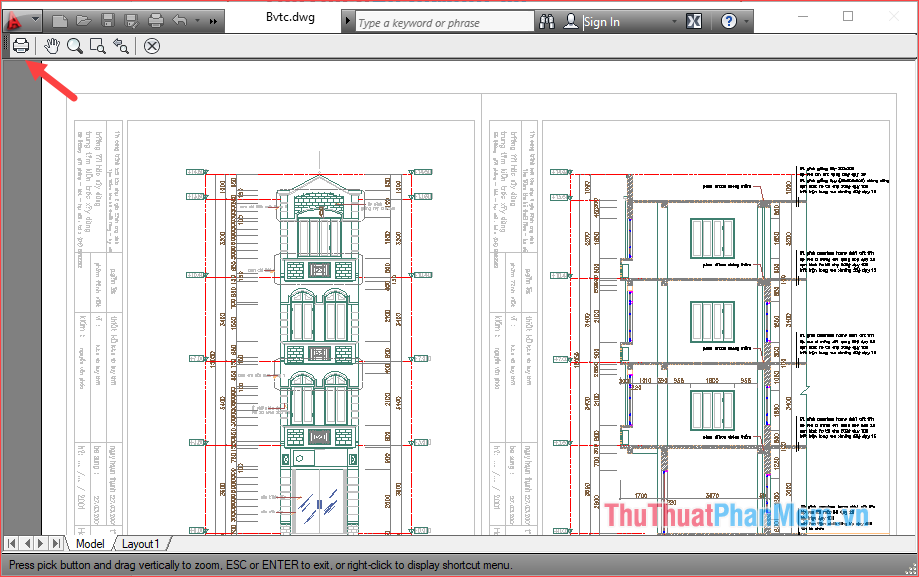How to save AutoCAD drawing files, export AutoCAD drawings to PDF, JPG, PNG files quickly and accurately
We usually know the AutoCad drawing file in DWG format, but this file format is only AutoCad software or specialized software that can read the drawings. Therefore, for anyone to read drawings easily, users will often convert DWG files to formats such as PDF or JPG and PNG image files. From AutoCAD 2007 and above, this software has the features to export AutoCAD drawings to common file formats such as PDF, JPG or PNG, DXF . so we will not need to install additional transfer software. change the format too. The following article of TipsMake.com will guide you how to save AutoCad drawings as PDF, JPG or PNG quickly and accurately, please follow.
Step 1 : Open the drawing in AutoCad 2007 or later, then press Ctrl + P , then the print window will appear.

In the printer name section, you choose one of the three options you want: DWG To PDF , Publish ToWeb JPG or Publish ToWeb PNG.
For example, here I want to convert to JPG format, so I will choose Publish ToWeb JPG.

Step 2: You can choose the resolution of the image in the Paper size section, then you can click Preview to preview the image to be printed.

Step 3: If you're satisfied with the image, click the print icon at the top of the screen

Step 4: A new window will appear, select where to save the file, give the file a name, then click Save

And so we have saved the AutoCad file to JPG successfully:

For PDF and PNG formats, please do the same as above, hope you will find the article useful. Good luck!