7 models of 2-storey villas with nice and modern roofs, with drawings
Thai 2-storey villa is the choice of many homeowners. With square shapes, minimalist decorative details, 2-storey roof villas with a luxurious beauty, modernity, creating strong sensations for the viewer.
Here are some samples of beautiful 2-storey roof villas designed in a modern style, with drawings attached. Each model of this 2-storey villa is designed with every little detail in order to bring practical value to the homeowner.
1. Sample drawing of a 2-storey roof garden garden villa
This 2-storey villa model has a floor area of 130m2 (10x13m) built on a 400m2 land plot. Around the house there is also a swimming pool and garden to bring coolness.
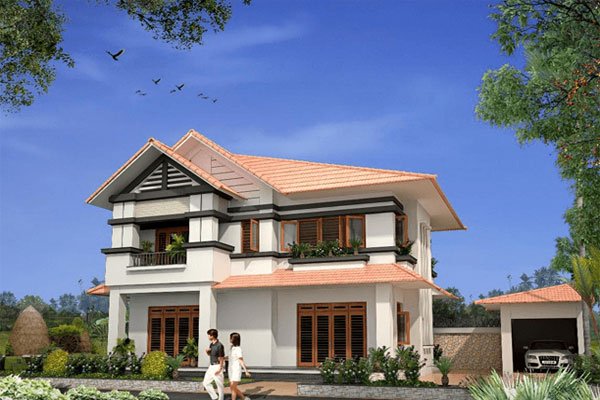
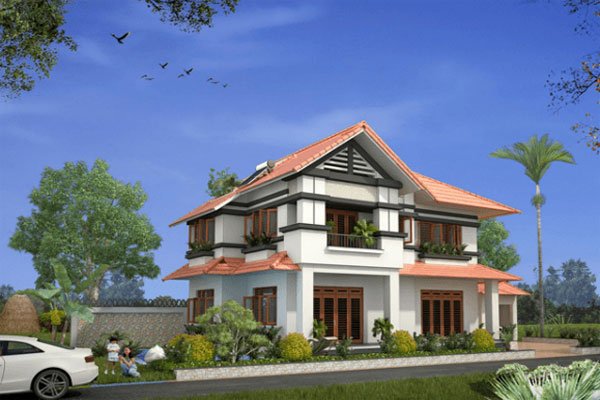
This 2-storey villa consists of 4 bedrooms, a living room, kitchen, church room and ancillary works.

Functional ground floor 1 includes: living room (32m2), kitchen + dining room (20m2), bedroom (20m2), church room (14m2).

Functional ground floor 2 includes: 1 common room (22m2), 3 bedrooms (size is 14m2, 17m2 and 18m2), 1 shared wc room, drying yard, balcony.
2-storey villa with an area of 130m2 with drawings
This is a two-storey Thai roof villa designed in a youthful and modern style with the front of the house painted in gray and white, combined with decorative wall tiles. Glass door system helps bring natural light into the space of the house.
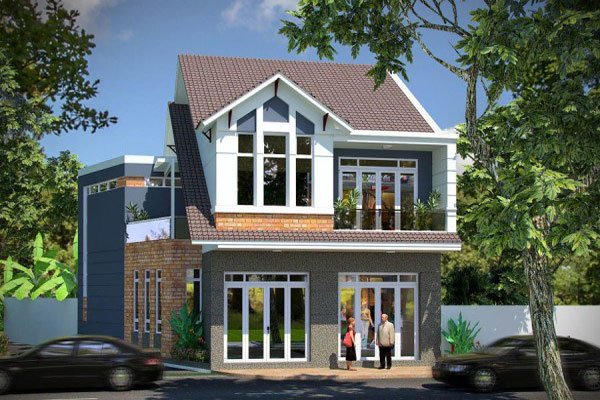
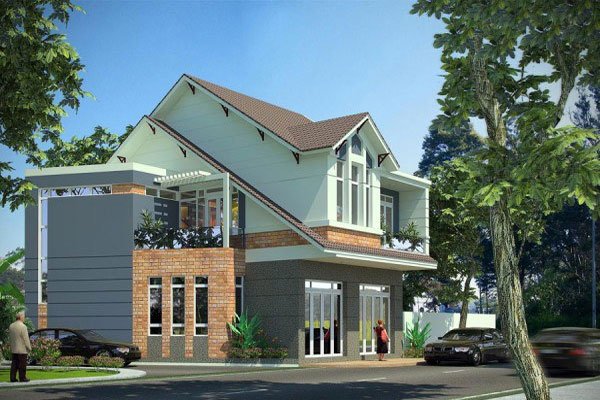
A part of the roof of the house is leveled to make a balcony and has a place to collect water.
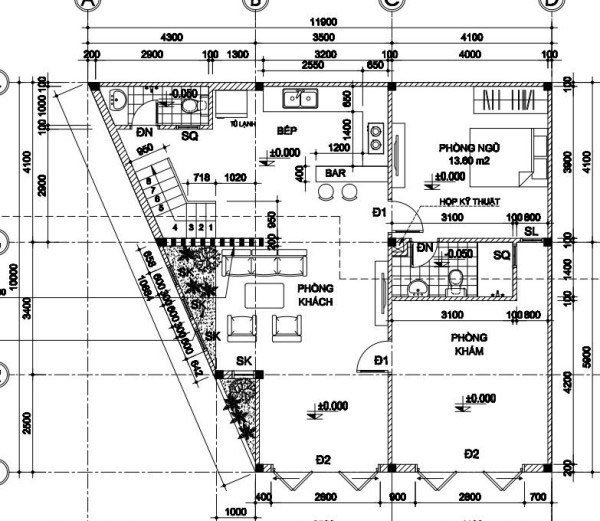
Functional ground floor 1 includes: living room, bedroom, kitchen + dining room and a shared bathroom.
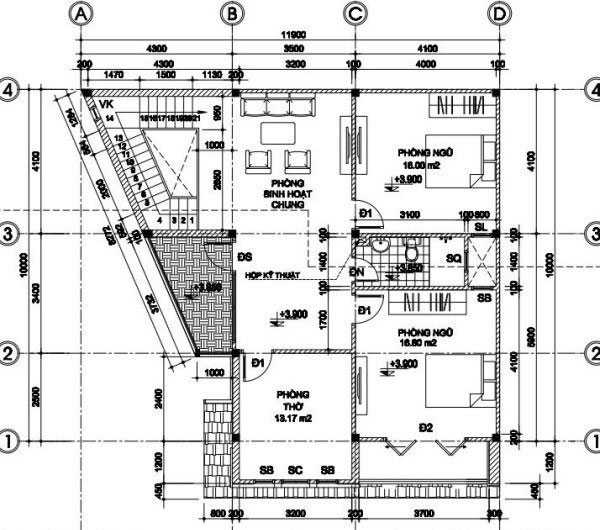
Functional ground floor 2 includes: 1 common room, 2 large bedrooms, church room and 1 bathroom.
Sample drawing of a beautiful 2-storey villa with an area of 110m2
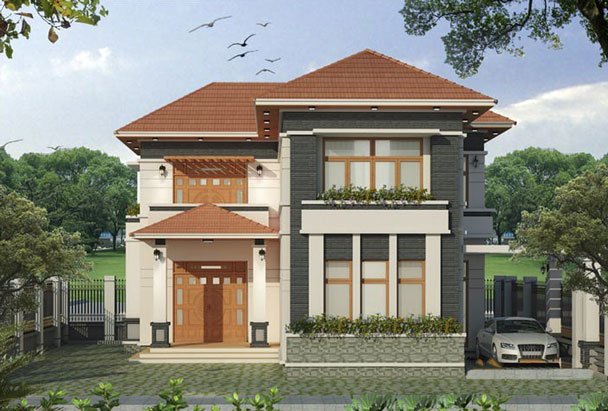
This villa is designed with simple architectural shapes that create a sense of health for the viewer.
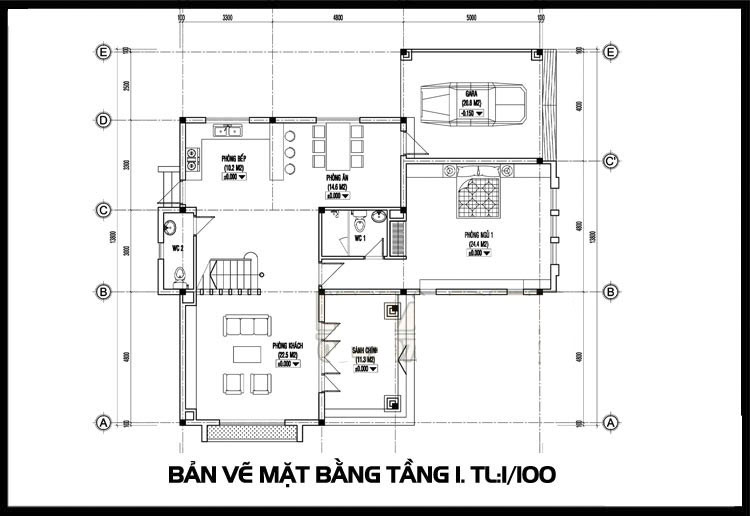
Functional ground floor 1: living room, 1 bedroom, dining room + kitchen, 2 toilets and garage.
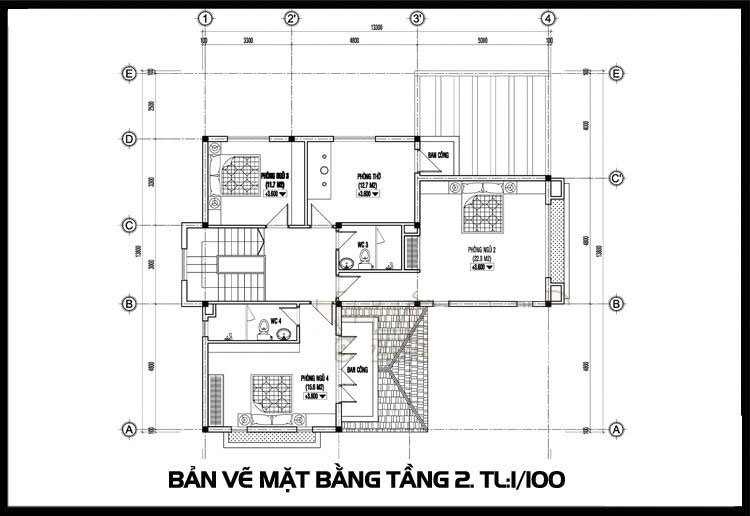
Functional ground floor 2: 3 bedrooms 1 church room, 2 bathrooms.
2-storey villa with nice 4-bedroom roof with drawings
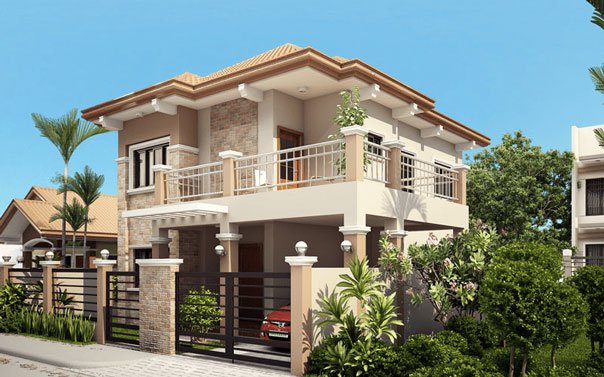
This 2-storey villa roof is designed in a modern, solid and harmonious style with the surrounding natural landscape.
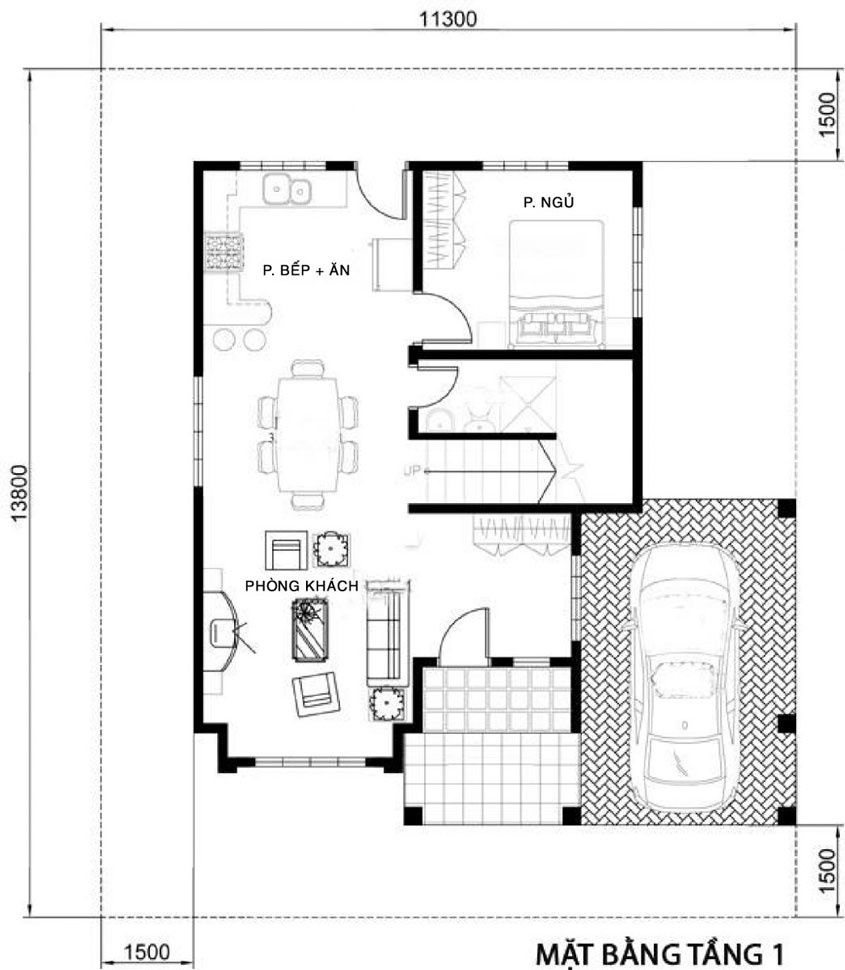
Functional ground floor 1: living room, kitchen + dining room, bedroom, car garage, 1 shared toilet.
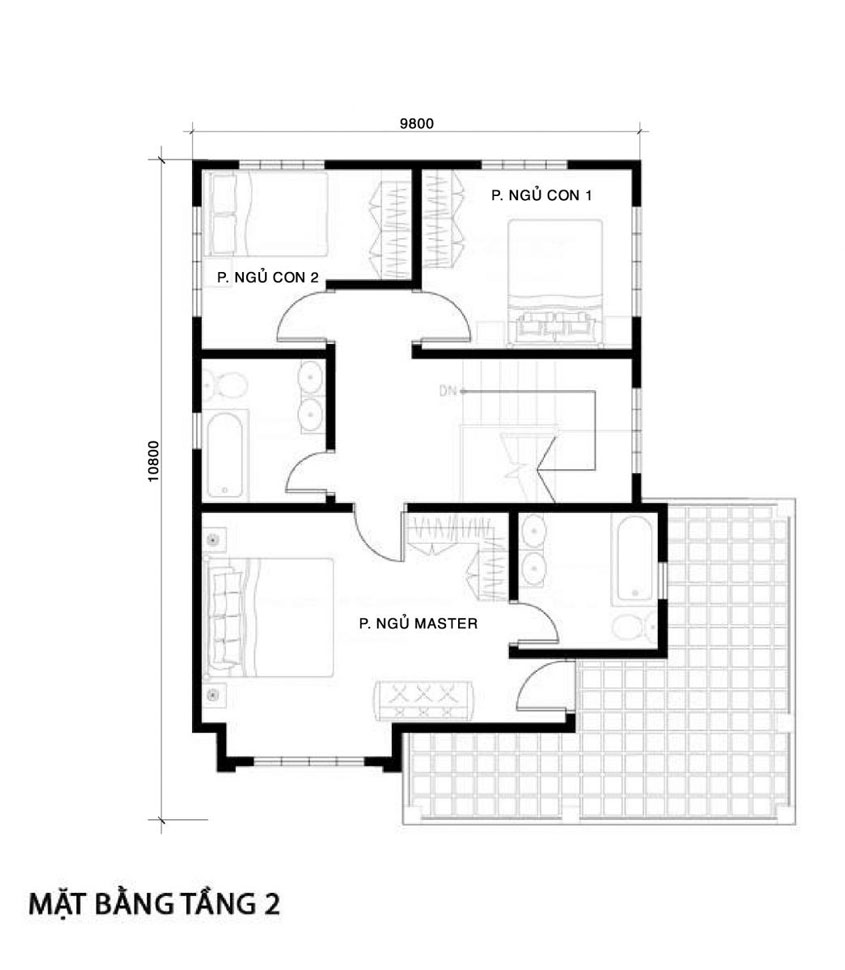
Functional ground floor 2 includes 3 bedrooms (1 main bedroom, 2 small bedrooms) and 2 toilets arranged scientifically.
Villa model with 2 floors, square roof
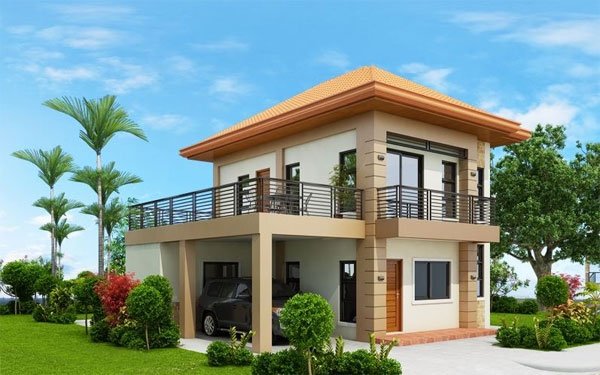
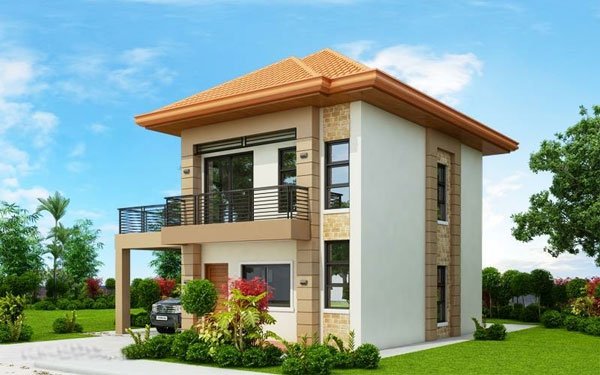
This 2-storey house is designed with a relatively simple structure but it is still beautiful, modern, and never out of date.
This 2-storey villa has an A-shaped roof block and a scientific racing level, creating a nice and airy facade.
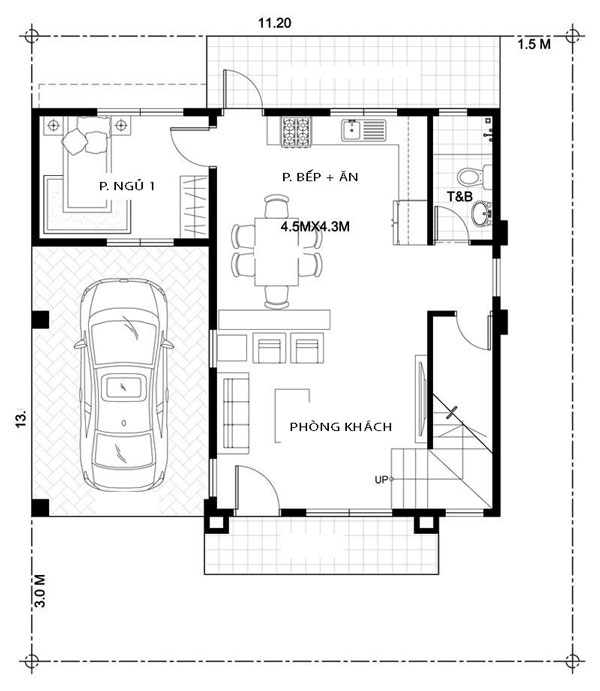
The ground floor layout is simple and scientific with the living room, dining room and kitchen connected to each other to create a spacious space for the house. The first floor also has 1 bedroom, 1 shared toilet and car garage.
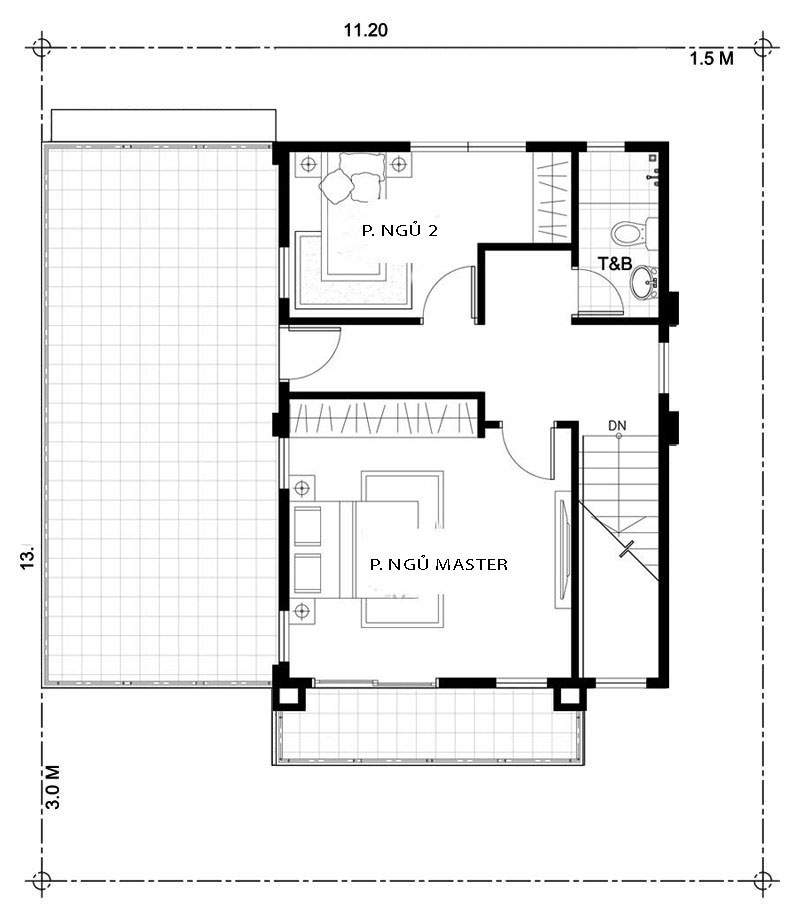
The second floor is spacious and spacious with 2 bedrooms, an extremely spacious balcony.
2-storey villa with roof area of 150m2 with 4 bedrooms, with drawings
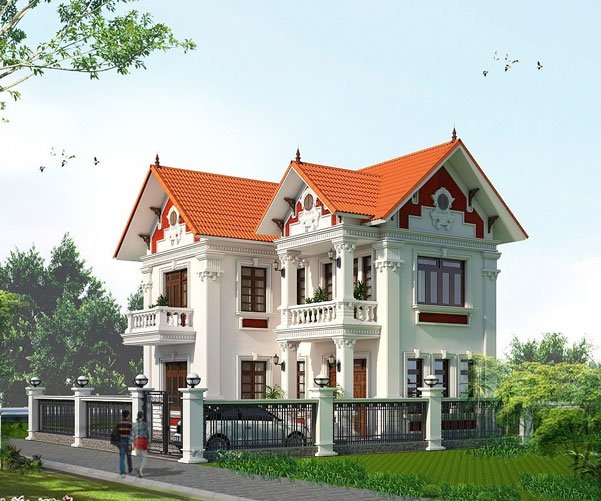
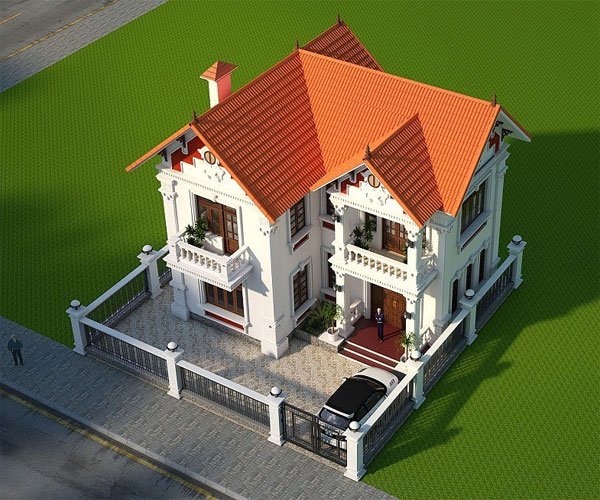
With only meticulous roadside system, the 2-storey villa is considered beautiful and luxurious.
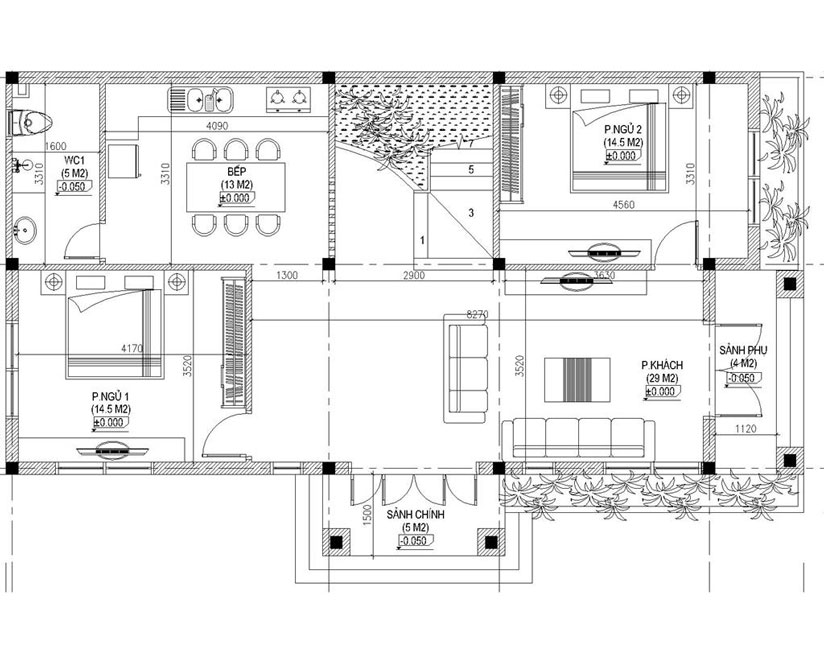
Ground floor plan includes living room, 2 bedrooms, kitchen + dining room, shared toilet.
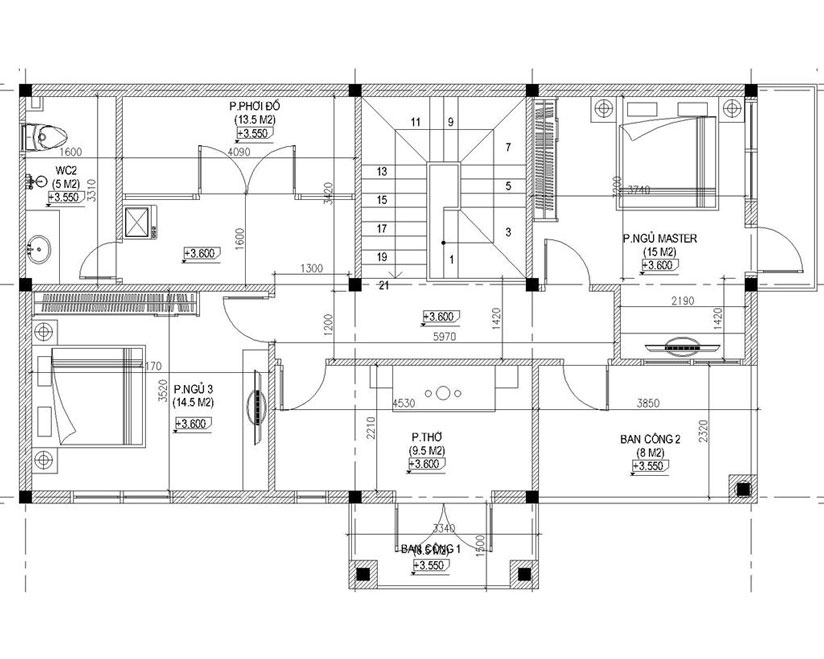
The ground floor drawing of the 2nd floor includes: a church room, 2 bedrooms, a clothesline, a shared toilet.
2-storey villa with 4-bedroom roof and drawings
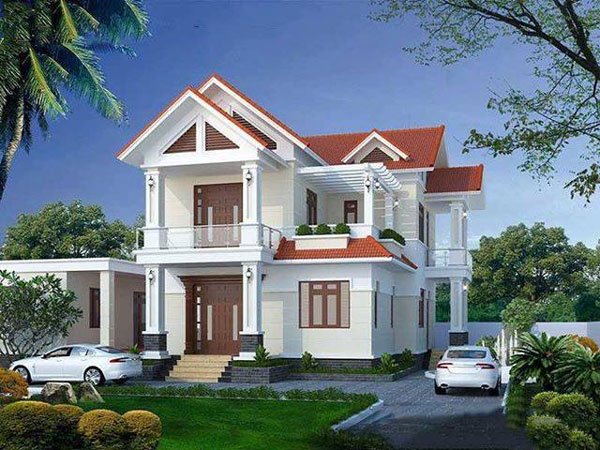
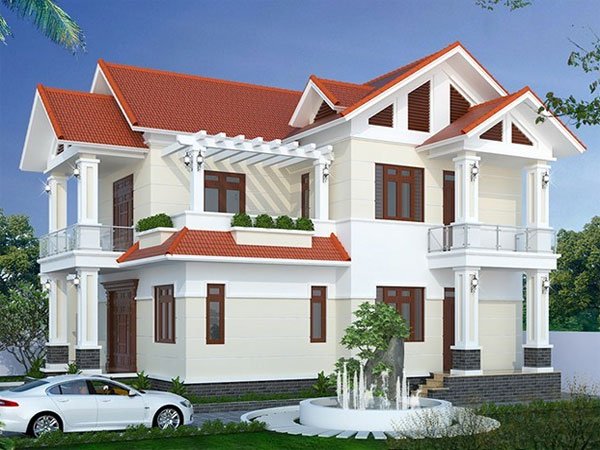
This 2-storey roof house model is airy, comfortable but still strong. Separate kitchen and dining room, not arranged indoors.
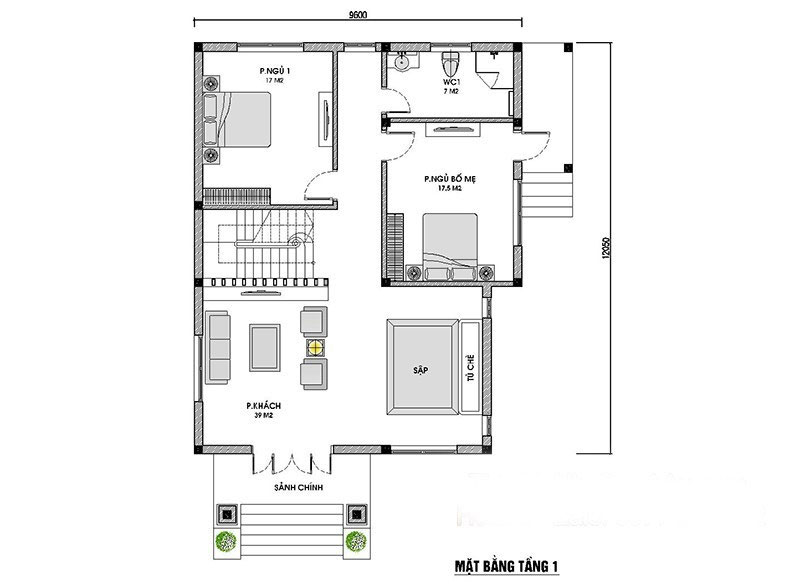
Functional ground floor 1 is arranged airy and scientific including the main lobby, living room, master bedroom, 1 small bedroom, shared toilet.
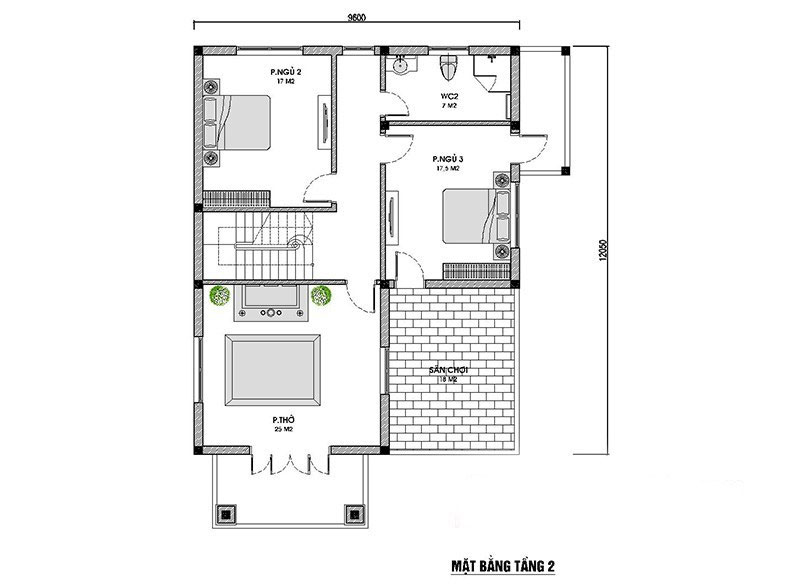
Functional ground floor 2: Church room, 2 bedrooms, shared toilet, playground.
- Samples of beautiful, modern 2-storey villa facades
- Design ideas utility stairs beautiful, beautiful and unique
You should read it
- ★ Villa Les Cèdres, the most expensive villa in history has nothing special
- ★ 3 sample drawings of a 4-storey roof house with 4 beautiful and scientific bedrooms
- ★ Designing a beautiful, modern 4-storey tube house facade
- ★ Beautiful 35m2 house model, 3 floors 1 tum
- ★ Patterns of modern L-story house drawings