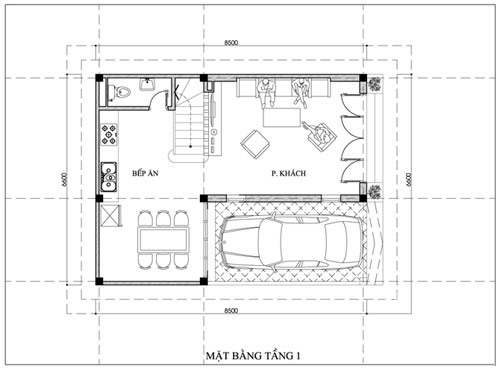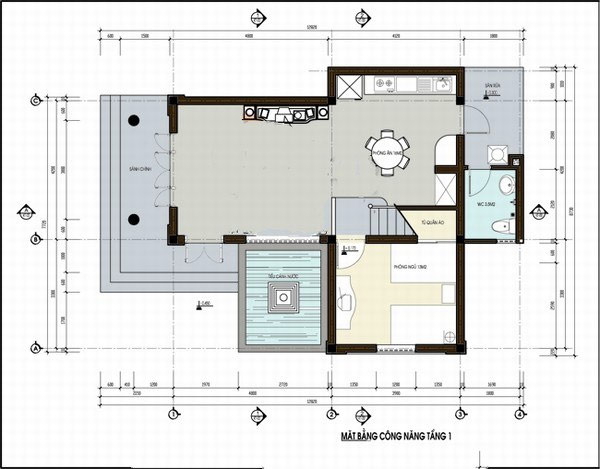Patterns of modern L-story house drawings
The following are examples of beautiful L-story two-storey house drawings, with fair use functions. Please refer.
1. Sample drawing of an L-shaped house with 2 floors and area of 60m2
The façade of a 2-storey L-shaped house of 60m2 is modernly designed. The entire house uses gray paint combined with the railing, the white pillar system makes it even more prominent.

The ground floor is designed with a living room, kitchen + dining room, toilet, garage. All are arranged logically with open design to create ventilation and spacious.

The second floor plan is designed including a church room, 2 bedrooms + 2 bathrooms to create a private, comfortable space. Furniture in each room is arranged scientifically, feng shui.

2. Sample drawing of a 2-storey L-shaped house with an area of 80m2
With a construction area of up to 80m2, homeowners will easily arrange living space in their homes. This 2-storey L-shaped house with an area of 80m2 is designed with 4 bedrooms, suitable for large families.

The front of the house is designed modernly and luxuriously.

The ground floor is designed including: living room, 1 bedroom, kitchen + dining room, 1 toilet.

The second floor plan is designed to include: 3 bedrooms, 1 church room and open access to the balcony and shared toilet.
3. A 2-story L-model house drawing of an area of 100m2
2-storey house with L-shaped roof is a reasonable choice with a construction area of 100m2 which helps the overall land area and garden to be more balanced.
The façade is designed with square blocks creating a healthy and modern home.

The ground floor is designed with a large main hall with beautiful landscape. Living room space and dining room, connected kitchen create spacious space. The main bedroom is located next to the stairs. The shared toilet is located next to the drying yard.

The second floor plan is designed including a church room facing the main gate, two bedrooms facing each other and a shared toilet.

- 4 level 4 house drawings, including 3 bedrooms, with the most scientific layout
- The model of beautiful and modern level 4 houses
- 17 beautiful and modern tube house facade designs