4 levels 4 design drawings of mezzanines with beautiful mezzanines
Level 4 house with mezzanine is the choice of many families because of its low cost, increasing use space. However, in order to have a level 4 house with a mezzanine complete, we need to know how to divide the space and calculate the cost that is suitable for the family.
Here are some samples of level 4 design drawings with mezzanines, please refer.
Design drawings of level 4 houses with mezzanines covering an area of 4x16m
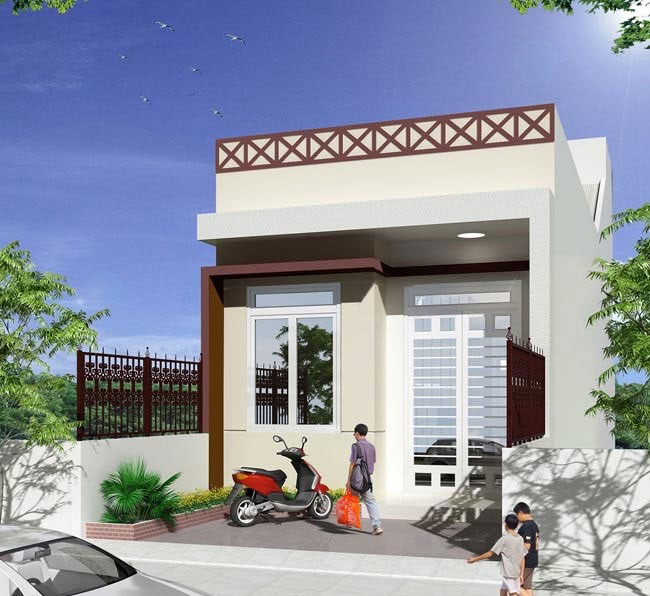
This mezzanine level 4 model house has a façade designed in a simple, modern style. The door system is made of glass material to make the house more luxurious and receive natural light.

Function ground floor of the house is arranged in turn including the front yard, living room, kitchen + dining room, WC and drying yard. The landscape in the stairwell area is a lake that creates a highlight for the house. With such design, the ground floor of the house is a common living space of family members.
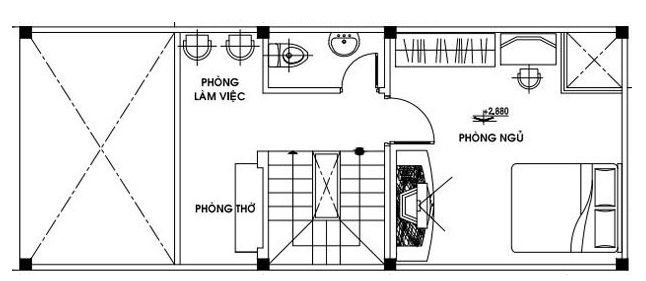
Functional mezzanine floor includes church room, office, bedroom + WC.
CAD drawing of level 4 with mezzanine 4x12m
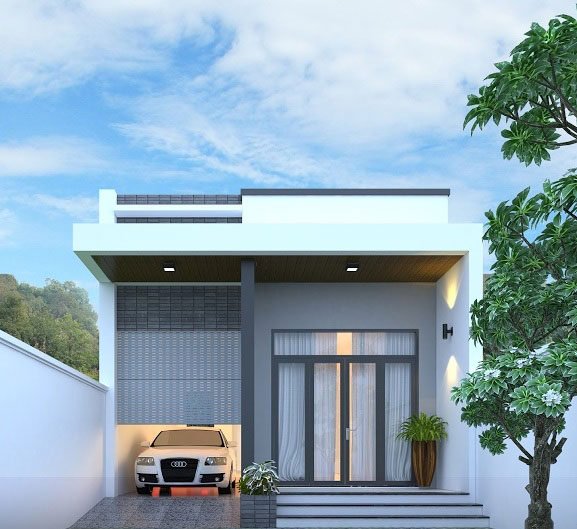
This model of grade 4 is designed quite simply, focusing primarily on functional space to save maximum construction costs.

The ground floor of the ground floor consists of a yard, living room + kitchen + dining room and WC + sun deck arranged with simple items to save space, while creating a spacious space for living space.

Functional ground floor: 2 bedrooms and 1 shared bathroom to create private space for family members.
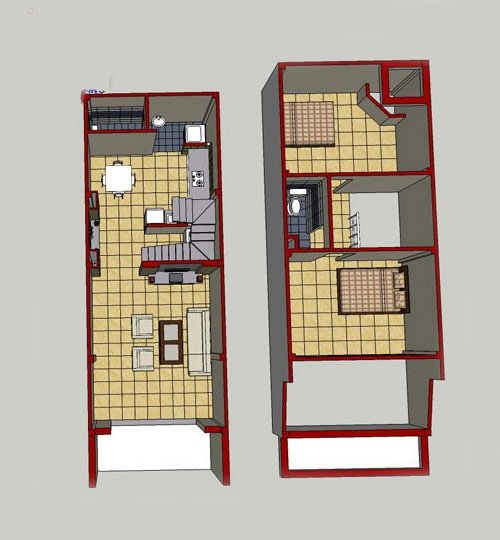
Design drawings of level 4 houses with mezzanines on an area of 5 × 15m
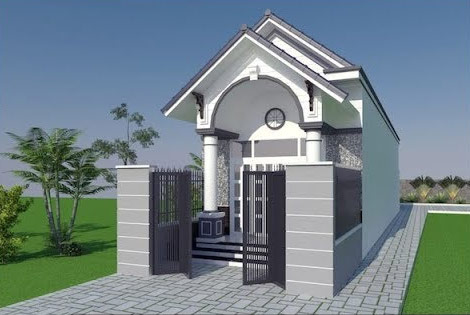
This mezzanine level 4 model house is luxuriously designed with a sloping roof, combined with an impressive arched dome, a solid pillar system, high-quality stone tiles on the front.
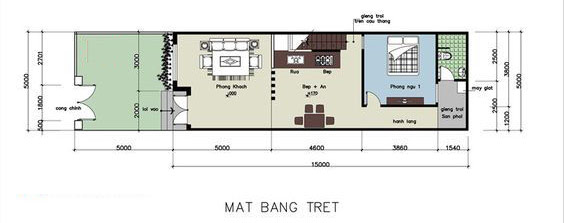
Function ground floor includes: Front yard, living room, kitchen + dining room, bedroom, shared WC + clothesline.
On the ground floor, the spaces are reasonably divided with common living areas (living room, kitchen + dining room) arranged adjacent to each other. The bedroom, toilet and drying yard are arranged at the rear to ensure privacy.
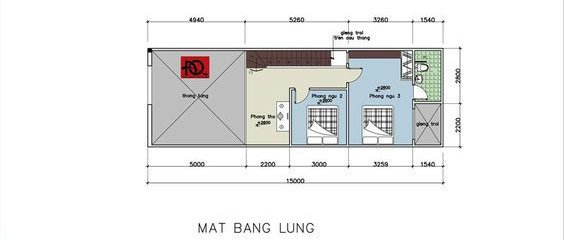
Functional ground floor: The worship room, 2 spacious bedrooms, toilets and skylights make the best air exchange.
Design drawings of level 4 houses with mezzanine 3 bedrooms 5x20m
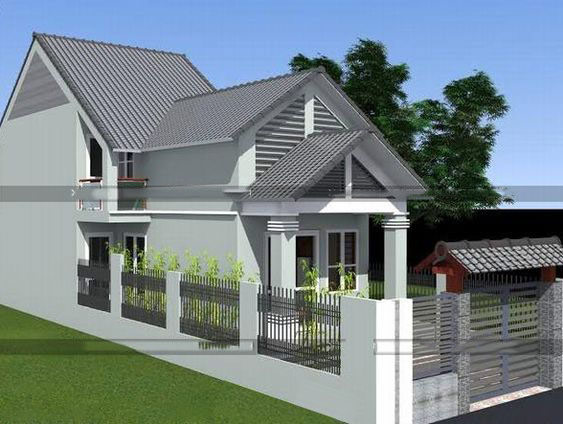
This mezzanine house level 4 pipe design is another eye-catching design with impressive roof system, harmonious paint colors.
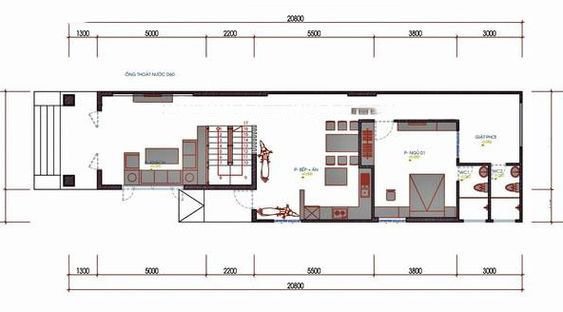
Ground floor layout is arranged including living room, kitchen + dining room connected with the corridor to be able to park, 1 bedroom with a private toilet, shared WC + drying yard.
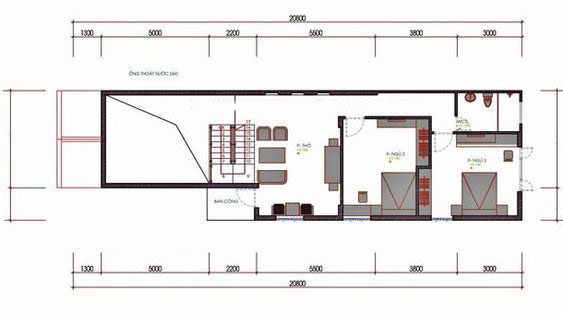
The mezzanine floor is divided into a church room facing out to ensure feng shui, the main bedroom, the small bedroom and a shared WC. The rooms are calculated in accordance with the appropriate area to ensure airy space, ensuring the best rest and relaxation.
- 3 sample drawings of a 4-storey roof house with 4 beautiful and scientific bedrooms
- 4 level 4 house drawings, including 3 bedrooms, with the most scientific layout
- The model of beautiful and modern level 4 houses