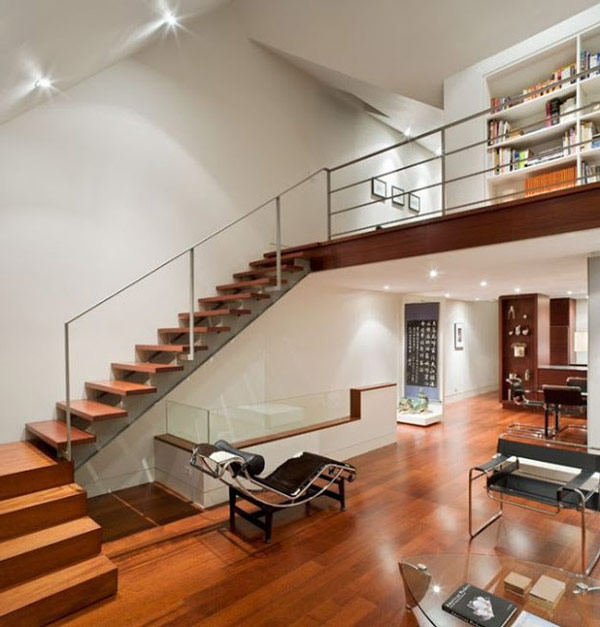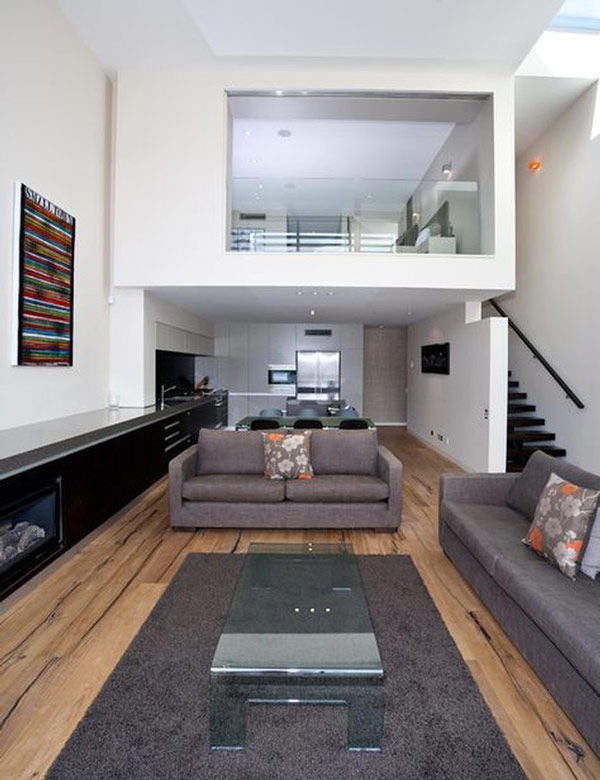Principles of mezzanine and loft design
The mezzanine, or attic, is a floor located in the middle of the floors to increase the space for the house. Usually, the mezzanine is not counted as a floor in the overall of the house. Mezzanines are usually arranged in the middle of the first and second floors of the house.
Here are the notes when designing mezzanine, loft for the house, please refer.
Determine the function of the guard

This is the first important thing you must determine before proceeding to build a mezzanine house so that you can design, decorate accordingly and optimally. Usually, mezzanines are often used to make bedrooms, common areas, working rooms, etc.
The height of the mezzanine
The height of mezzanines will affect the rationality of the house after completion. Mezzanine is not too high or too low compared to the height of the ground floor to create a sense of comfort when living.

The most ideal design for mezzanines is about 2/3 or 1/3 of the ground floor. For example, if the ground floor is 4.5m high, the mezzanine height of about 2 - 2.5m is most suitable.
The size of mezzanines must not exceed 80%, usually accounting for 2/3 of the area of the ground floor.
Stairs to the mezzanine
The most important thing when designing stairs is to ensure safety and ease of travel. The staircase to the mezzanine may not necessarily be too large, it may be placed in a compact position because of the small number of steps, to avoid affecting the area of the ground floor.

The most appropriate type of staircase to go to the mezzanine is a vertical staircase with wood, light metal, mild steel combined with metal or glass mesh materials to help the house space become more open.
- Principles of design stairs for tube houses
- The model of level 4 mezzanine mezzanine roof is beautiful