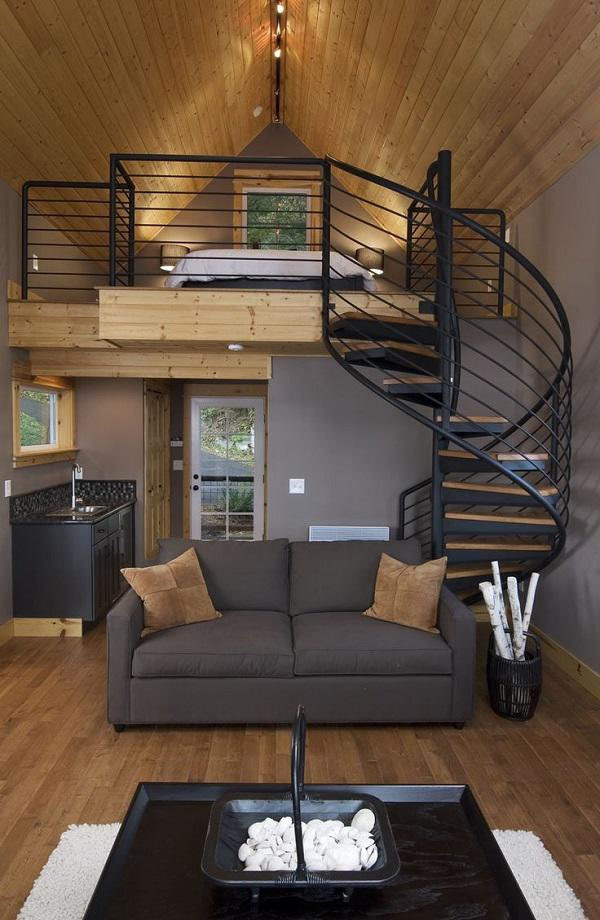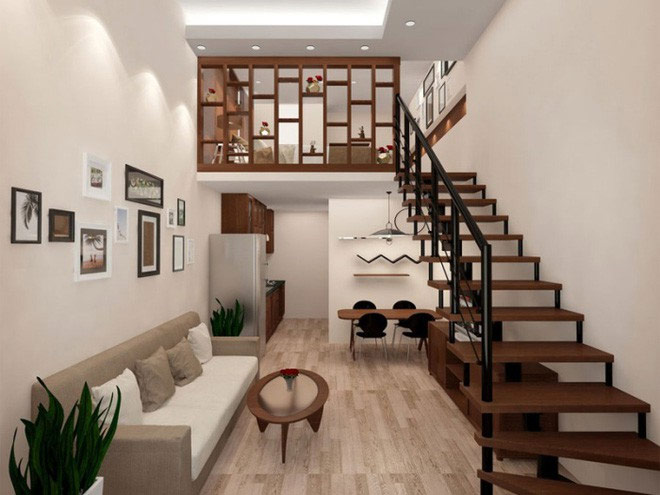20 beautiful mezzanines for a small house
Level 4 house with a mezzanine (loft) is currently being chosen by a lot of people because not only has a beautiful design, but it also takes advantage of additional space, saving construction costs.
With 4-level houses with modest floor space, the smart and beautiful mezzanine design will help increase living area and make full use of the indoor void.
Mezzanine can be used to make living room, kitchen, bedroom, play area, office .
Here are beautiful mezzanines for level 4 houses, please refer.
Mezzanine pattern for level 4 houses has a narrow structure of width.

Mezzanine is designed into a spacious bedroom, helping level 4 houses have more space, suitable for families of 3-4 people.

Thanks to a reasonable, intelligent mezzanine design that makes full use of the space, the 4-level house has a surprisingly small area.

The smart mezzanine design and delicate wooden furniture, the main bright white color make this level 4 house special and unique.

The spiral staircase leading to the mezzanine is designed to create a bedroom for the home.

Mezzanine is designed into a small bedroom to help increase the area of use.

Mezzanine is designed into a bedroom, the floor below is the common living place of the family.

The space is small, but thanks to the reasonable mezzanine design, there is still enough area to decorate and design your favorite areas.

The smart mezzanine design not only helps to increase the usable area but also creates a unique architectural accent for small apartments.

With wood, minimalist furnishings and mezzanine design, this small apartment will make anyone fall in love.

Mezzanine design into the bedroom to increase privacy. The necessary functions for the family are arranged at the bottom.

A house with an extremely small area, but thanks to cleverly arranged mezzanine to create a bedroom above that still has all the functional areas.

The super-small house still has enough functions thanks to the mezzanine that creates a private bedroom above and the cleverly designed storage system on the steps.

The mezzanine house is luxuriously and impressively designed.

Mezzanines are designed to reduce the cramped space, increasing the space for small houses.

Mezzanine is sophisticatedly designed in combination with luxurious interiors adding accents to the townhouse architecture.

The house catches a lot of light and wind thanks to the floor design and mezzanine floor to create staggered functional areas with each other.

Mezzanine is designed with colors similar to the colors below to create harmony for a beautiful small home.

The mezzanine space is impressive thanks to the friendly glass wall design and wooden stairs.

Mezzanines and other areas of the house are connected by the connection of the windows.

- Principles of mezzanine and loft design
- The model of level 4 mezzanine attic is beautiful