15 designs of a modern white kitchen with elegance, looking mesmerizing
Currently, modern houses often design living rooms connecting with kitchens, creating open space for the house is becoming more and more popular and common. Such a design can help us take advantage of every millimeter in a small apartment. Updating the new trend for kitchens with the idea of white colors is very popular in interior designs often used to create a luxurious and sophisticated look. Let's take a look at the 15 designs of the modern white kitchen with luxury, looking at it below will help you have great ideas for renovating your kitchen space to become more stylish.

1. With this design, white color is the main color for the entire kitchen. The items shown here and the white color make the room feel transparent. The refrigerator installed right next to the door makes us feel like there is no existence of a refrigerator. Glass shelves installed on the wall are also used multi-purpose both for decoration and to store foods that help the kitchen more lively.

2. With this kitchen in addition to white made from Italian marble, the highlight here is the dark brown brown wooden floor with European style, making the kitchen a clean feeling and close to nature. The wires that connect the lights from the ceiling drop into a dreamy look from simple, clever designs. Doors and simple storage shelves bring unity in color layout, widgets.

3. With this kitchen design with a Nordic style, it brings a fresh and modern look for space. With additional white brick walls of wood elements in the space emphasizes the elegance and modernity of the kitchen. On the other hand the white board - wood color is a complete combination for space that feels clean and spacious. Green trees bring more balance and softness to your family's kitchen space.

4. With this architectural style of Italian style, used with white color, large space connecting with living room and dining room gives us a feeling of intimacy and hospitality of the host. The distributed open space of the living room becomes a multifunctional wall equipped to accommodate a biological fireplace and TV. On the other side to hide the kitchen cabinet. The floor is made of gray oak and antique oak. The small table is both a place to eat and can sit and work.
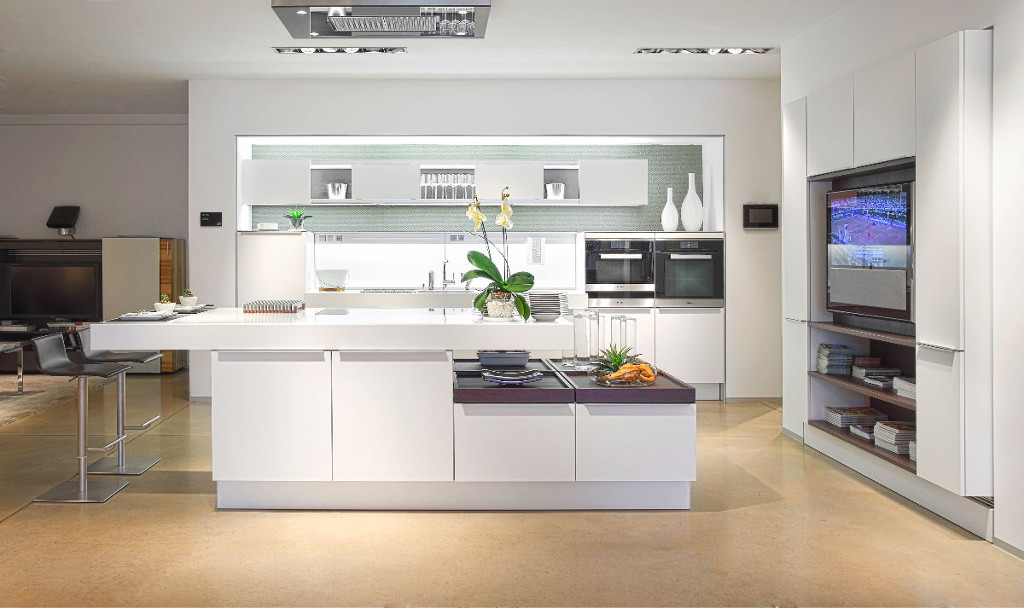
5. With this kitchen model, besides the items, the wall is painted from white, the wooden floor is painted bright beige. The small cupboards containing dishes are placed on the sink and create an open space, which makes it easier to use. Besides, the TV is placed on a cabinet just decorated, and you can easily follow the news.
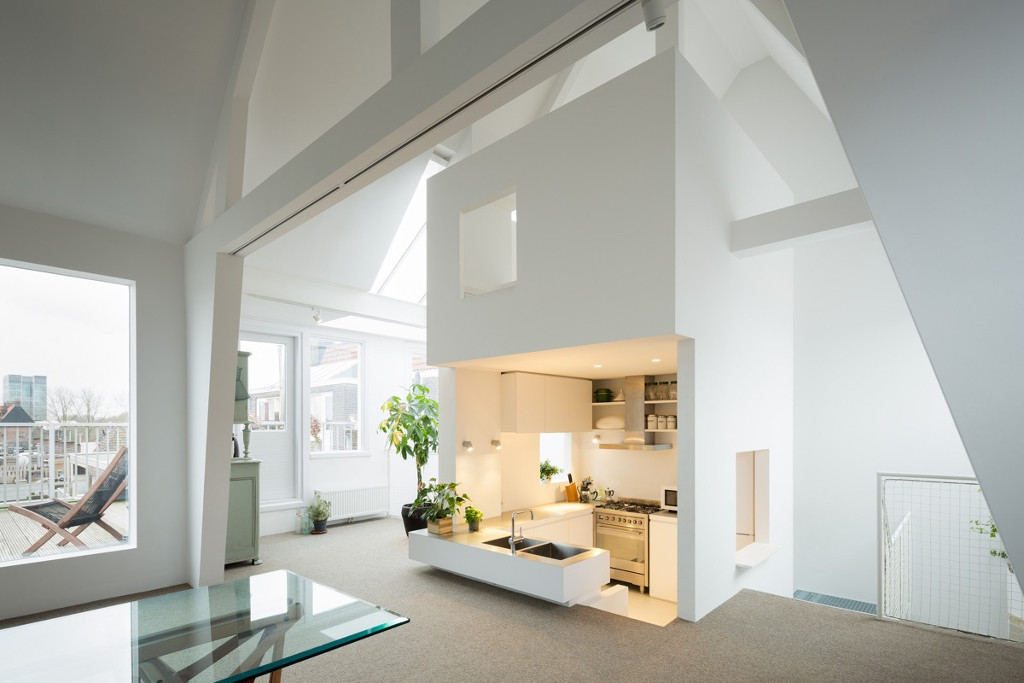
6. This type of kitchen is very popular in Dutch apartments. The house seems to be much more spacious and airy thanks to the kitchen designed with a prominent angular geometry.
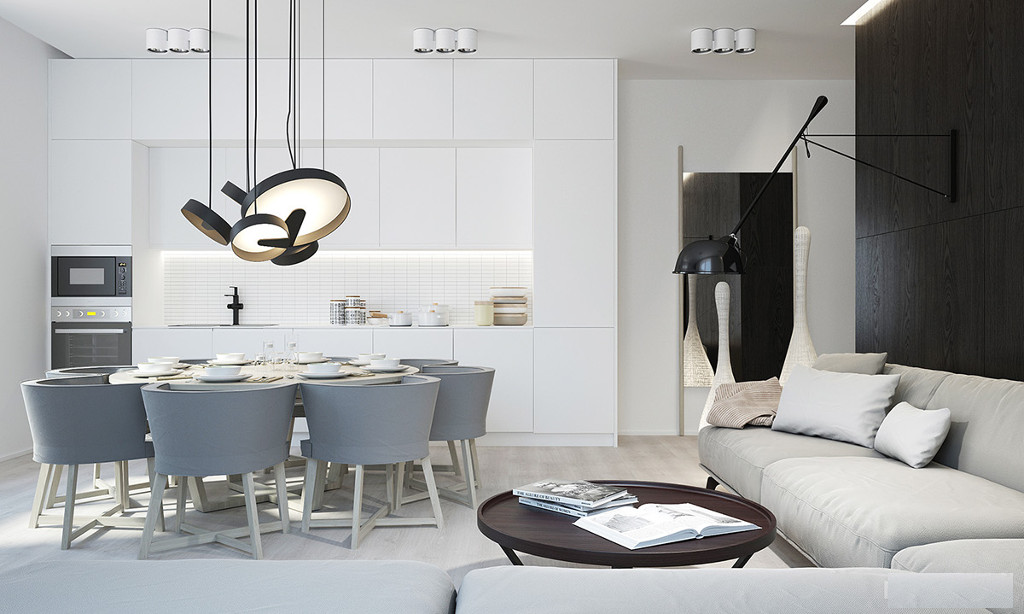
7. This kitchen is a connection between the living room and the kitchen without any separating walls, making the room much more spacious. Besides the white color, the round dining table is designed with modern and luxurious gray color, creating focal points for the room.
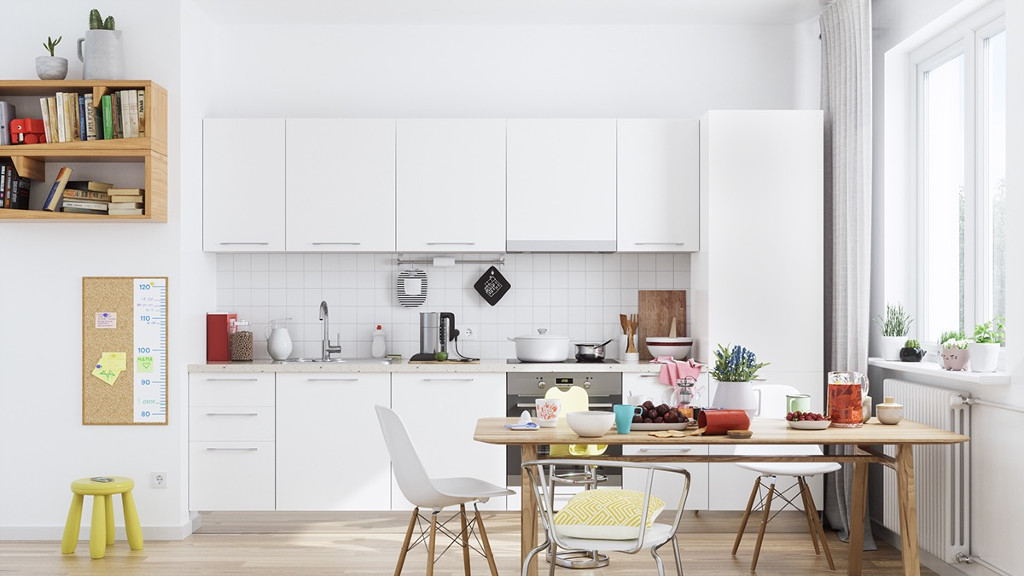
8. The Bohemian kitchen has a white cabinet that illuminates the entire kitchen space, along with simplely constructed kitchen materials and utensils, adding a wooden table on light-colored floors. While the standout space only has a wall-mounted cabinet, there is plenty of room for you to store above and under the closet.
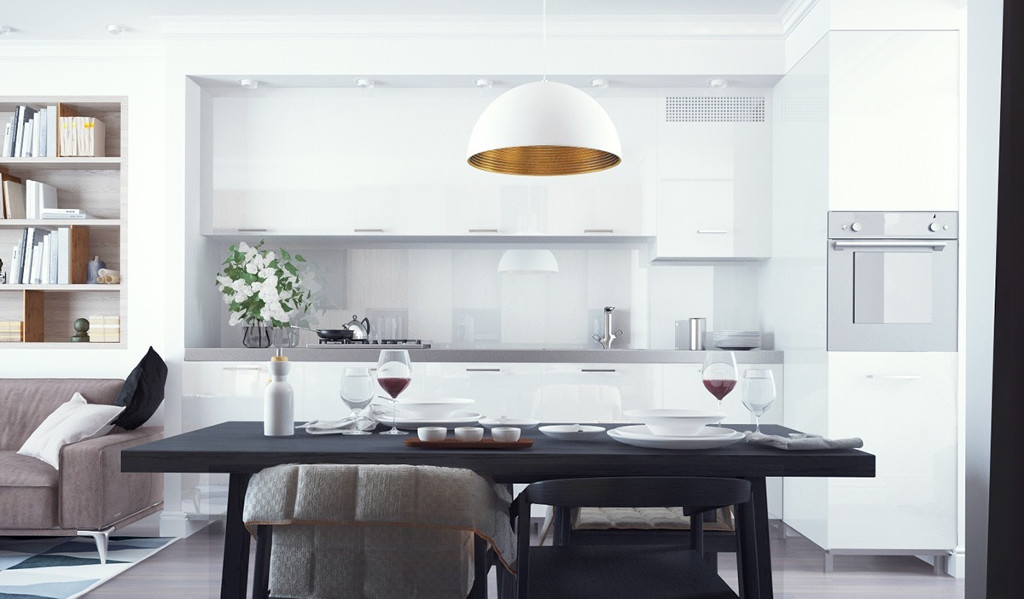
9. The white cabinets and backsplash. The ceramic is made of gray cement right at the interface breaker, adding a bit of color.White dome stone suspension lamps are lined with gold, adding to the sophistication of the decorations.The designer added a black dining table to create an excellent monochromatic color scheme.
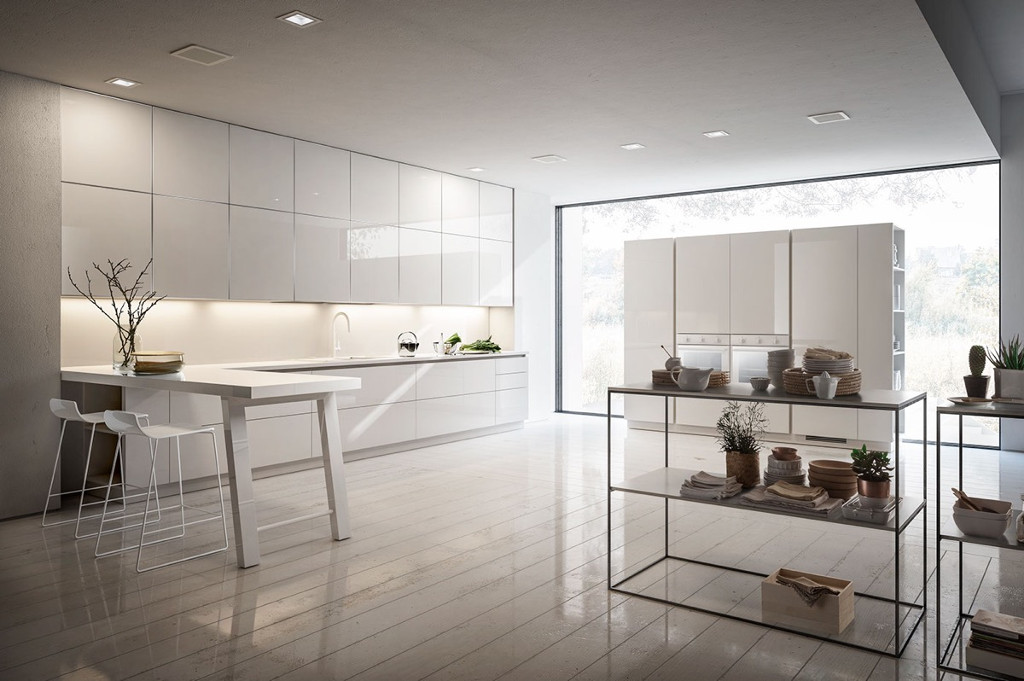
10. This kitchen is sleek with a wall of polished white cabinets. A white board extending out of the gray ceramic ceramic table provides more space. The gray of the wooden floor is also scored more in this design.
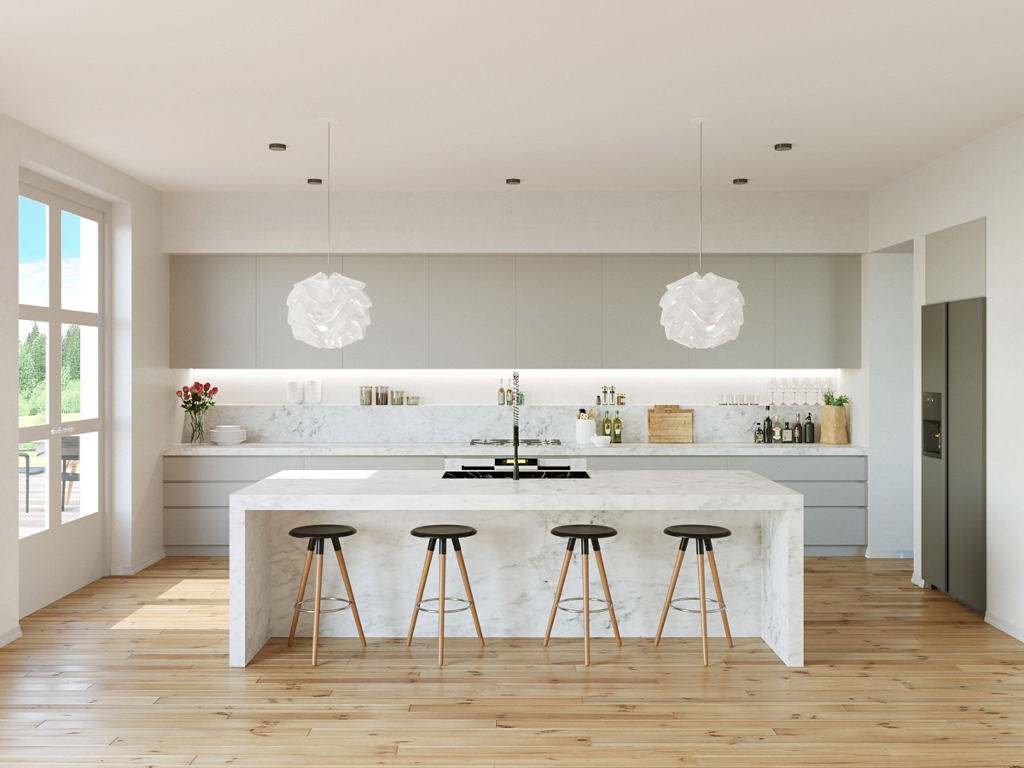
11. This gray and white kitchen uses marble on tables and backsplash. Kitchen flower lights provide decorative lighting and ambient lighting.
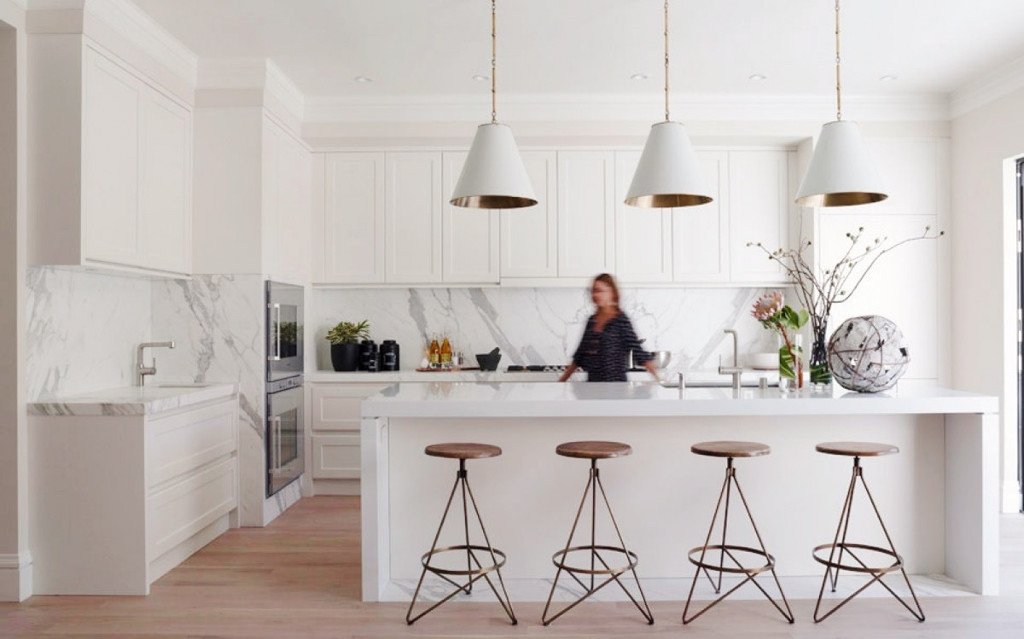
12. The casting of white chandeliers makes the cupboards blend right into the wall and help the cabinets become taller. The dining table surrounded by gray and white marble offers a perfect combination.
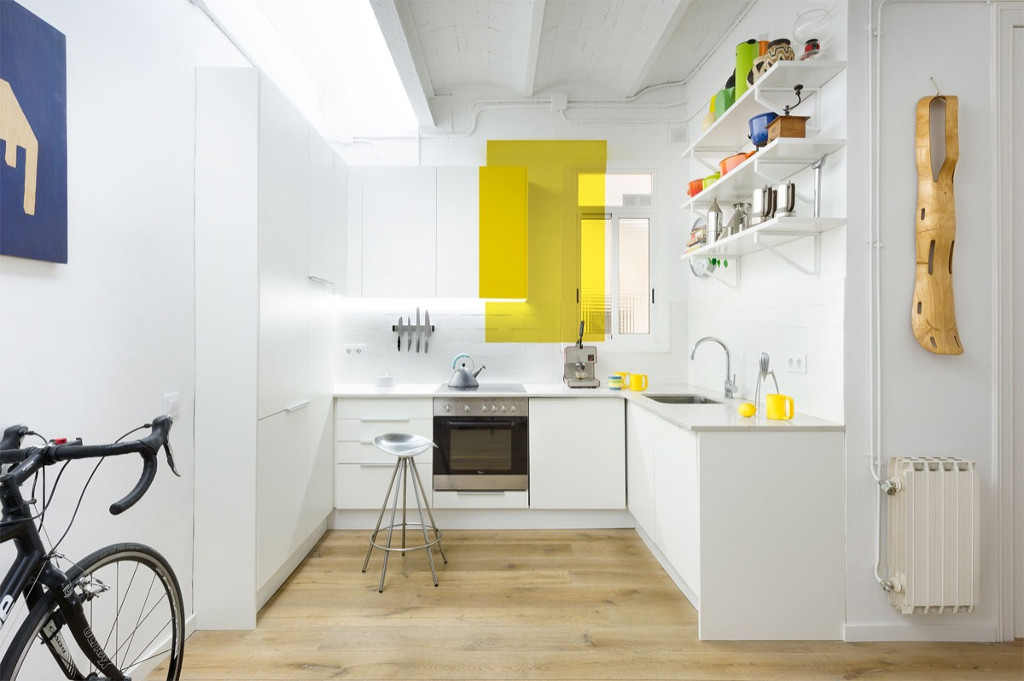
13. This Barcelona kitchen uses pure white as a background, a yellow window and a number of colorful choice accessories that make the kitchen stand out. Stainless steel is used on barstool and appliances. Small space, but in white, makes the room seem a lot more spacious.
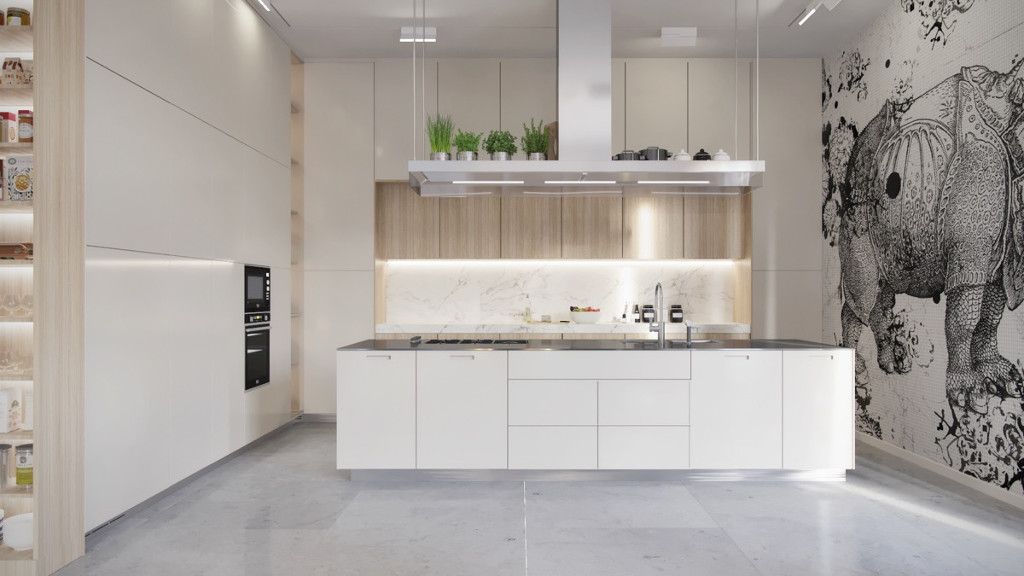
14. This simple white kitchen serves as a functional space and is the perfect place to display art with a large elephant on the far wall. Light marine wood cabinets, finished concrete floor shadows, and decorative marble finishes.
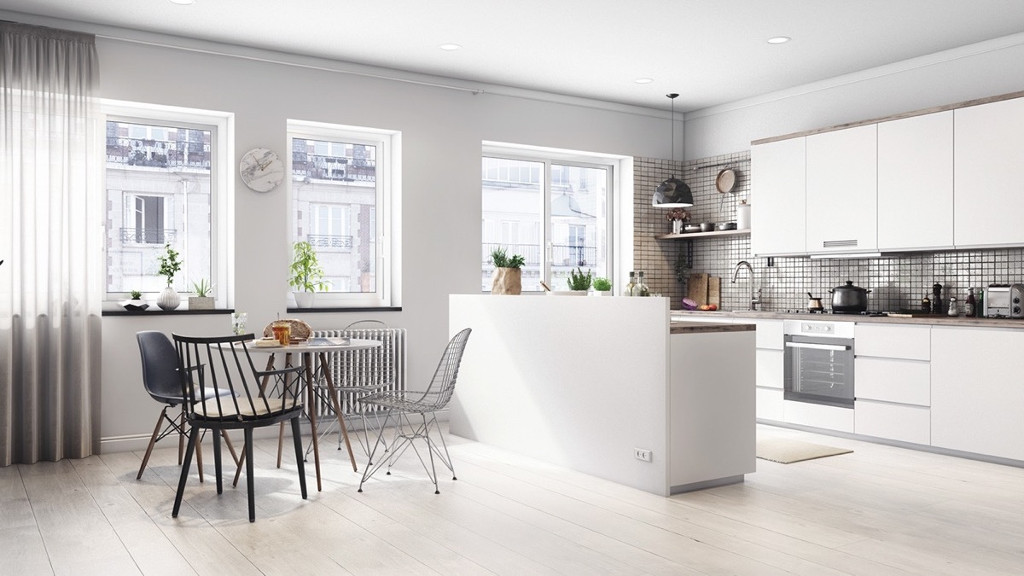
15. This kitchen has revolved around eclectic variety of chairs around a bragging four-legged table. The prominent high square tile backsplash emphasizes white cabinets and light wooden floors. This room has a spacious window that fills the room with natural light.
You should read it
- ★ Beautiful kitchen - The most beautiful kitchen pattern
- ★ The 11 most dangerous items in the kitchen may not be known
- ★ 6 criteria to buy the best type kitchen hood
- ★ The note when designing the living room and kitchen are interconnected
- ★ 5 Note not to be missed to choose a beautiful refrigerator for the kitchen