Close up of the place where the APEC National Bird's Nest is splendid as the palace in Da Nang
During APEC 2017, Vietnam held an official welcome ceremony and reception for leaders of APEC economies at Sheraton Danang Resort, on Truong Sa beach in Da Nang, chaired by President Tran Dai Quang. . The resort is located about 20 minutes by car from Danang International Airport and Hoi An Ancient Town.

The 2-storey high conference hall was completely built on a total area of 3,200 m2, with a hall (ballroom) of nearly 1,300 m2.

The place to welcome APEC leaders is also the place to take photos of the commemoration of President Tran Dai Quang with the leaders being spread a big carpet bearing Dong Son drum pattern.There is a 21m-long 3D painting featuring typical images of the North and South of our country composed by New Zealand painters for many months.

The large staircase leads to the second floor, the banquet area is covered with red carpet.

The pictures of the homeland of Vietnam are painted on the walls along the stairs.

The lobby door is 6m high, weighs hundreds of kilograms but only a slight push is the door that can be opened easily.

The large room where the banquet takes place has a total area of 1,267m2, a ceiling height of 12.75m and carpeted, modern decorative electric lights.Banquet rooms have large doors for staff to enter and serve food arranged from many directions.

The banquet table for senior 21 economy leaders is shaped with a bow, around is a banquet table for other officials.Art performance stage is set in the middle.Photo: Khanh Huong.
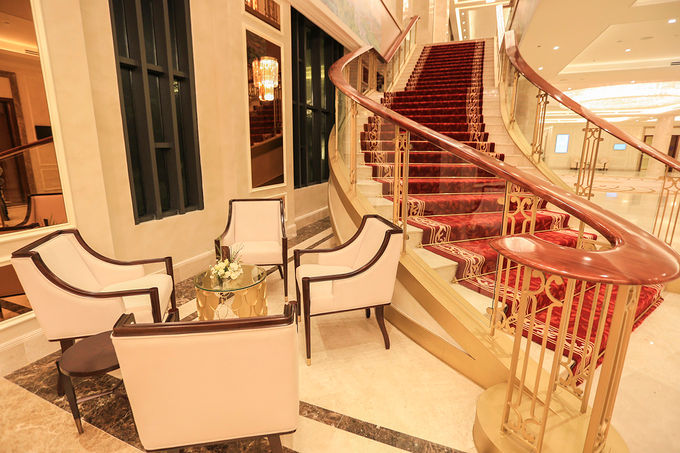
Just below the stairs, there are small tables and chairs for the guests to sit and chat.
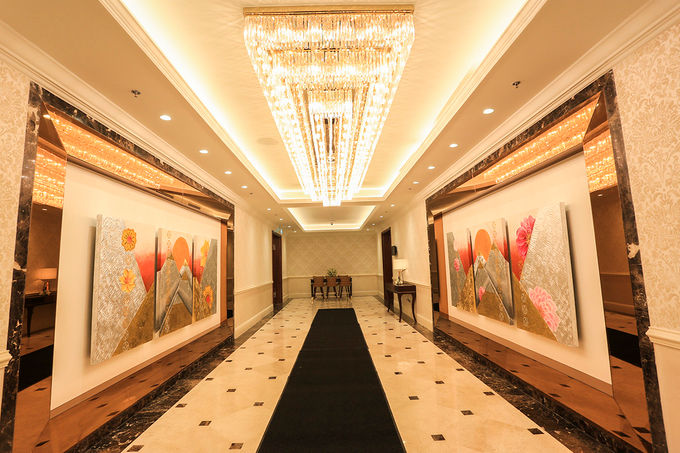
This conference area has 14 different function rooms: lounge for senior leaders, banquet rooms, secret meeting rooms .
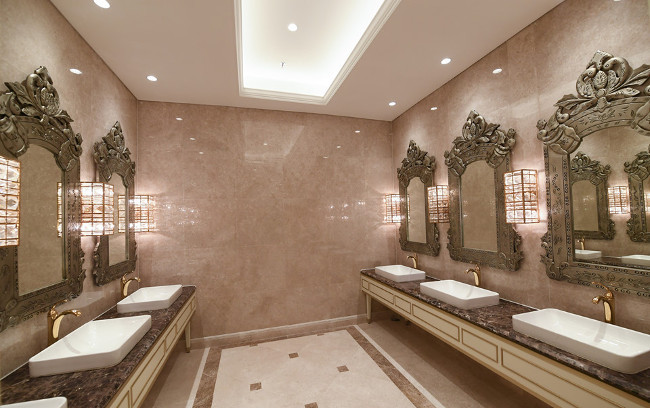
Toilet area next to banquet room with modern equipment, imported from countries with standards for 6-star hotels.
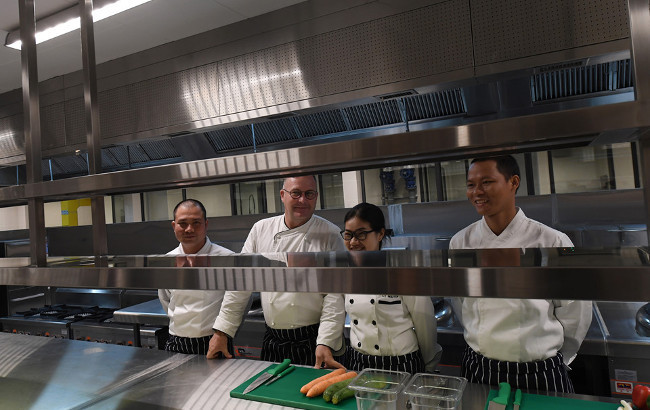
The best chefs in the Marriott system in the North, South and local chefs are selected to prepare dishes for the leaders of economies.
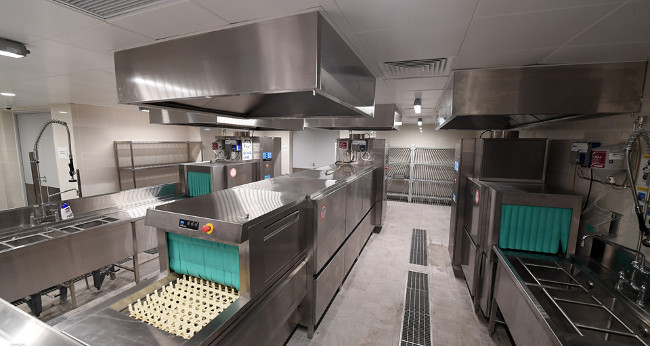
The kitchen area is located in the basement of the hotel with 6 different areas, if operating at full capacity, up to 500 employees.
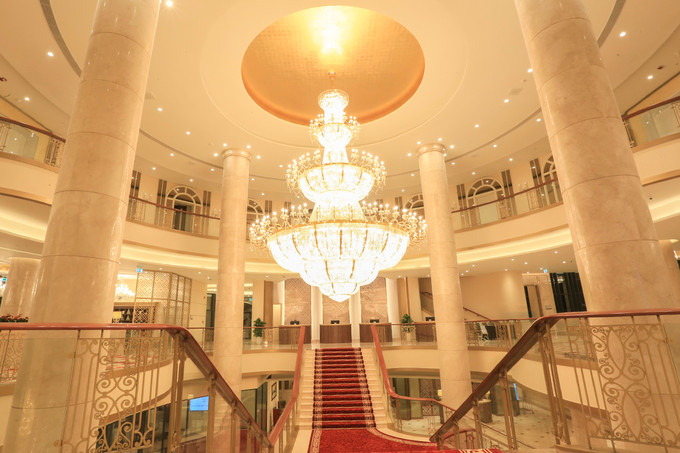
This resort was built and completed in 27 months of construction.
You should read it
- ★ Important notes for candidates in the National High School Exam 2017
- ★ How to quickly eliminate wrong answers in the National High School English test 2017
- ★ Tips to help the lion 'overcome traps' English exam in the national high school exam 2017
- ★ See winning photos of NatGeo's 2017 Travel photos
- ★ Attendees of 15 impressive works participated in the National Geographic Traveler Photo Contest 2017