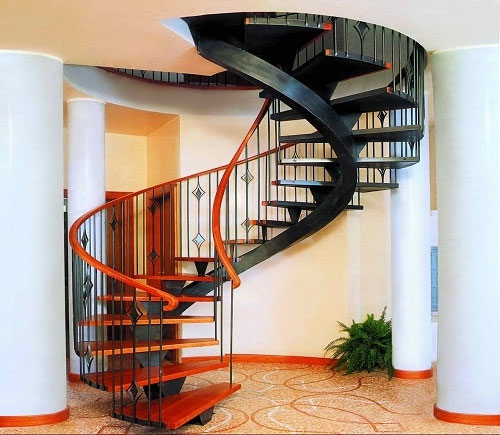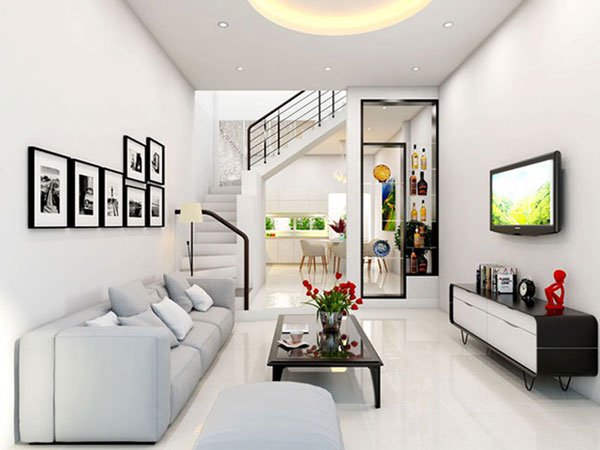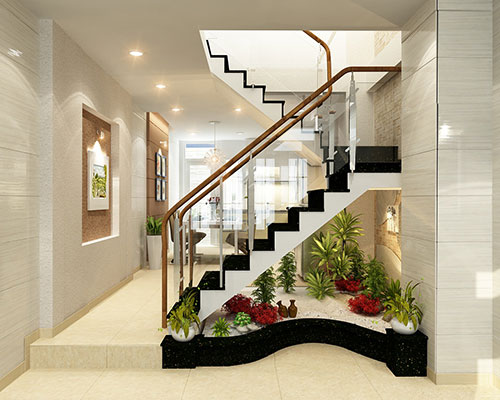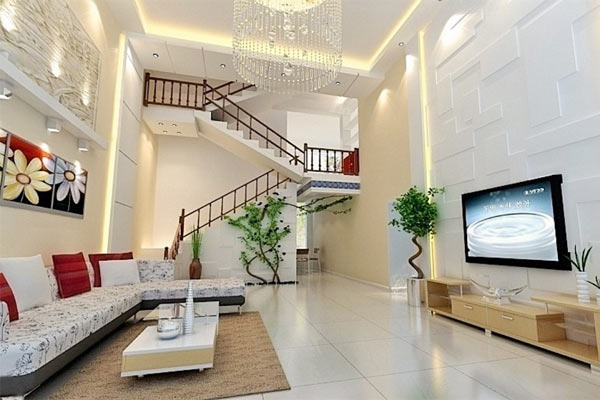Principles of design stairs for tube houses
Stairs are the parts to make the impression of the house. With a tube house with limited horizontal characteristics, the design and construction of stairs must adhere to certain principles to ensure the satisfaction of demand, utility and space saving, creating a harmonious atmosphere. peace for the house.
Ensure safety
This principle should be put first because it is directly related to the safety of family members. Safety includes the size, distance and height of stairs and railings.

Standard stair sizes include:
Width of the trunk Approximately 0.9m to 1.2m The slope of the stairs (depending on the ratio of height and width of steps) The ladder height usually is from 15 - 18 cm The corresponding width is from 24 - 30 cm Height of the railing Approximately 85 - 90cm The landing width The width of the landing is the width of the body.Choose the right staircase pattern for the house
Depending on the area of the house for you to choose the appropriate type of stairs to help save space.
You can read the article 'The beautiful, modern and luxurious staircase for tube house' for more reference.
Choose material stairs
There are many different materials used to make stairs such as wood, glass, stainless steel, iron . Depending on the style and preferences of each family, you can choose a suitable material.
- Wooden Staircase: This type of staircase has always been selected by many families in classic and modern and luxurious designs. Wooden stairs are not only durable, can be used in many different spaces, but they are also very old-fashioned.


- Tempered glass staircase: Transparent glass material helps the space become more open, beautiful and helps the natural light to spread evenly in the room.


- Metal stairs (iron, steel, stainless steel .): These materials are suitable for spiral staircases or straight rail bars. People often combine metal stairs with glass materials to add a sense of elegance.

Choose the location of stairs in the tube house
One of the trends that many people choose today is to put the stairs in the position between the living room and the kitchen. However, another option for you when choosing where to place the stairs in the tube house is close to the wall, deviating from the main door. This location is not only suitable for feng shui but also ensures ventilation of light and comfort for the tube house.

Take advantage of the stairs
In the position of the stairs you can design a place to store furniture, workspaces or closets, both beautiful and space-saving and cost-effective.

