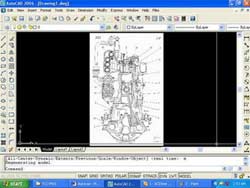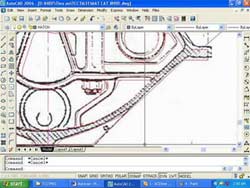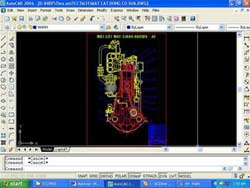Quickly draw detailed drawings with AutoCad
Once you have a construction drawing of a part, device ., but there are no size parameters, so you will take a long time to redraw that drawing. There is a faster way for you to redraw these drawings, the order of doing the following:

The original drawing is inserted

Draw according to the original drawing

Turn off the layer containing the original drawing, complete the drawing
First, bring the original drawing onto the scanner into an image file, save the file and select the format as JPG (if you choose BMP file format, when inserted, the colors of the lines will be the same as The color of the layer (layer) that you insert the image in. If the drawing is large, you can zoom out to A3 and A4 sizes so you can upload it to the scanner.
Next, insert the image into the drawing by going to InsertRaster Image . then select the drawing to be drawn to insert. So now you have a background pattern, just paint it with the background drawing, adjust it accordingly. After the drawing is complete, turn off the layer containing the original drawing, complete the drawing.
Actions and notes when performing:
* When you scan the image may be skewed, now you need to rotate the original drawing straight with rotate command (ro). You need to draw a standard vertical axis (F8), then draw another center axis according to the original drawing, use the Reference option to rotate the center of the original drawing to match the standard center line: type "ro", select The original drawing, selecting the center of rotation is the intersection point of the two center axes, typing "r" to select the Reference option, clicking on two points on the center line of the original drawing, dragging to the position that coincides with the standard center line.
* In the process of drawing to avoid deliberately making the original image move from the original position, you need to lock the original image by locking the layer containing the original image and adjusting as follows: go to ModifyObjectImageFrame then type "off" ( If it is 2006 AutoCad, select "0"), if you need to change it later, do the same and type "on" (if it is 2006 AutoCad, select "1").
* During the drawing process, when you zoom in, zoom out (zoom), drag the drawing screen (pan), the original image will not be displayed so you can hardly manage and track. To make the original image appear on the screen you need to edit the following: Go to ToolOptions. At the 'Display' tab, check 'Pan and zoom with raster & OLE'. Now when you zoom in, zoom out . the original image is still displayed on the screen and not hidden.
* When inserting the original image, you need to enlarge the image accordingly, if you leave it too small, it will be difficult to draw because the division is too small, when you draw the curves, it will show when it will break, you use the command redraw (re) it will round again, but if you zoom in, it will be easier to draw.
* When you zoom in, the outline of the original drawing will be enlarged, so you will draw by selecting the interval between the lines of the original drawing to be the most appropriate.
* When you insert the image, AutoCad only recognizes the link (link) to the original drawing and does not insert the image into the drawing. Therefore, when copying to another machine, another folder to edit and repair, you need to copy the original image as well.
HANG PHONG