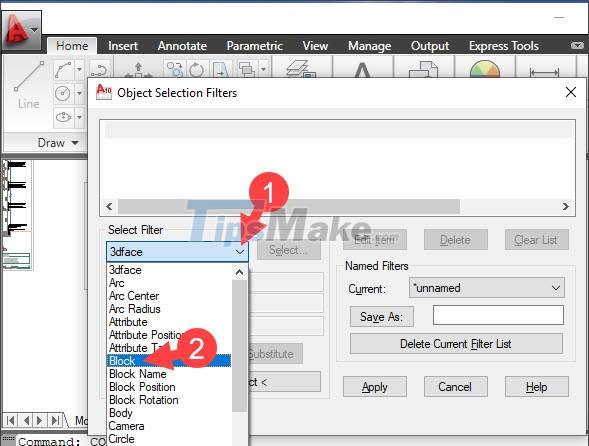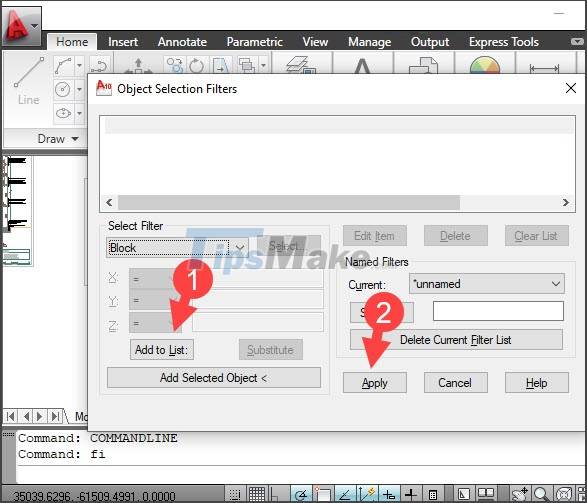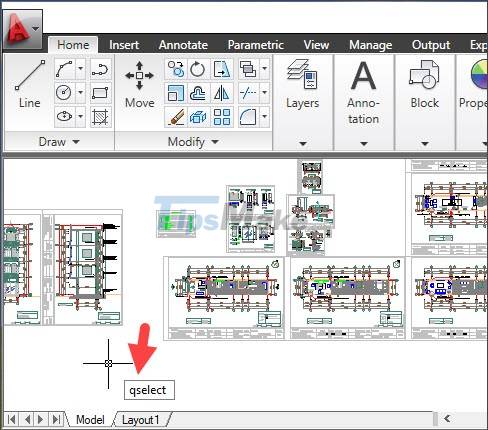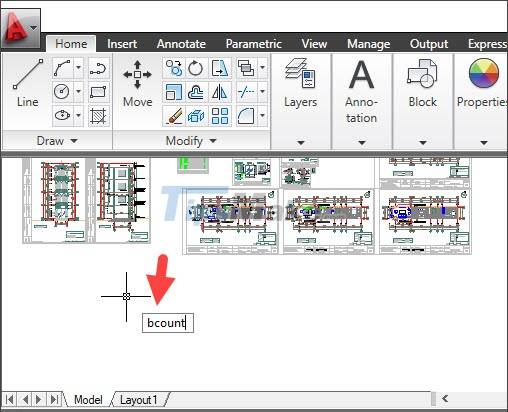Steps to count objects in AutoCAD
1. Count objects with the Filter . command
Step 1: You enter the command fi => press Enter.

Step 2: You click on Select Filter (1) => select the object to be counted (2) such as block, line, arc .

Step 3: Click Add to list (1) => Apply (2).

Step 4: You enter the command All => press Enter.

You will then see the number of objects you need to see displayed in the Command section.

2. Count objects with Quick select . command
The Quick select command allows you to quickly select objects and also uses the same filter results as Filter. Proceed as follows:
Step 1: You enter the command qselect => press Enter.

Step 2: In the Apply to section, you leave the Entire drawing to find the object on the entire drawing. Next, you click on Object type (1) and select the object (2) to count.
In the example below, I will count the number of lines in the drawing.

Step 3: You set the properties (Properties) to find such as color (Color), Layer, linetype (Linetype). Next, you need to set the search type (Operators) such as equal, greater than or equal to . and finally you have to set the value of the attribute (Value) like Color is black (black), red (red) . or Linetype has dashed line (dash dot), zig zag.
In the example below, I will find the number of black lines in the drawing by setting the Properties to Color (1) => Operator to = Equals (2) to choose the correct amount => Value is black. Layers (3). Press OK (4) to start searching.

After the operation is complete, please notice the Command section below and see the data is . item(s) selected means that your drawing includes each of those objects.

3. Count the number of blocks with the command bcount
Step 1: You enter the command bcount => press Enter.

Step 2: You scan to select the area to count blocks. To count the entire drawing, reduce the drawing and scan it all.

Step 3: You press Enter to calculate and make statistics for you.

You can see the number of blocks in the command section, but press the F2 key to see the Command item on a new window that is easier to observe. Here, you can get the block names and the number of similar block objects in the drawing.

Through the instructions in the article, you already know how to count objects in Cad very simply and quickly. Good luck!