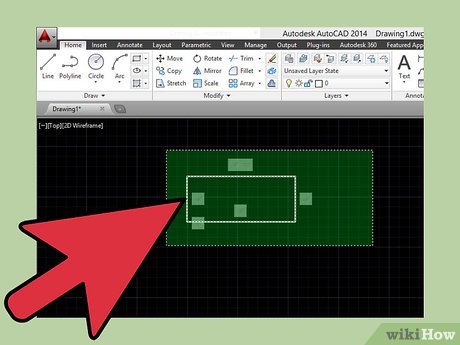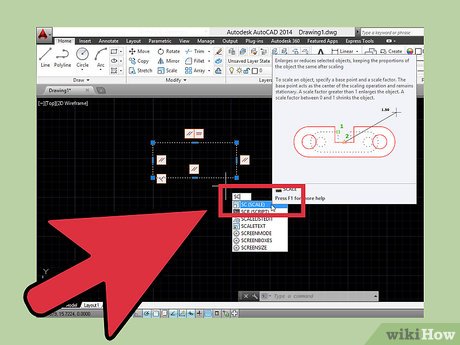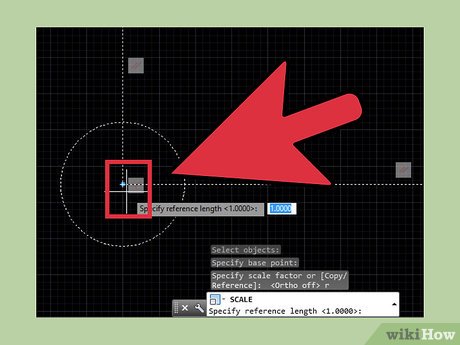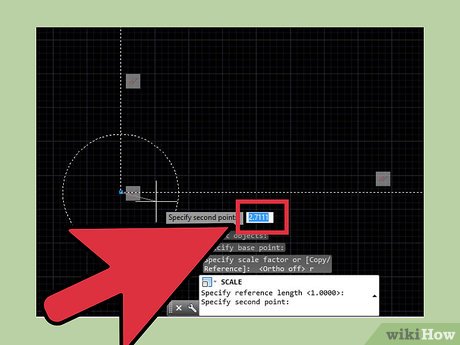How to Scale in AutoCAD
Method 1 of 2:
Scaling by a Factor
-
 Open an AutoCAD file with lines/objects/groups/blocks/images that you can scale. If it's a new file, just draw a line or insert an image.
Open an AutoCAD file with lines/objects/groups/blocks/images that you can scale. If it's a new file, just draw a line or insert an image. -
 Select what you want to scale.
Select what you want to scale. -
 Find the scale option. You can type "sc" or "scale" and press the spacebar/enter button, or in the ribbon, in the modify tab, find the Scale button (It's a blue square with a smaller grey square in the bottom left corner. If it's not in your modify tab, click the drop down arrow for more modify options.)
Find the scale option. You can type "sc" or "scale" and press the spacebar/enter button, or in the ribbon, in the modify tab, find the Scale button (It's a blue square with a smaller grey square in the bottom left corner. If it's not in your modify tab, click the drop down arrow for more modify options.) -
 Specify your base point when asked. Your base point can be on the object itself or it can be anywhere in the workspace. You can even click a point on another object to use as a base point. You can for example select the edge of something, or the midpoint. Select your base point by clicking on it.
Specify your base point when asked. Your base point can be on the object itself or it can be anywhere in the workspace. You can even click a point on another object to use as a base point. You can for example select the edge of something, or the midpoint. Select your base point by clicking on it. -
 Specify your scale factor. Using method 1 (scaling by a factor), you can now type a number (a scale factor) and press spacebar/enter. Your object will change size according to that number. If you use decimals, the thing you want to scale will become smaller. Voila! You're done!
Specify your scale factor. Using method 1 (scaling by a factor), you can now type a number (a scale factor) and press spacebar/enter. Your object will change size according to that number. If you use decimals, the thing you want to scale will become smaller. Voila! You're done!- Alternatively, you can scale by moving your cursor around. When you find a size that you want, just left click on the mouse to enter. This step makes it very difficult to scale down though.
Method 2 of 2:
Scaling by a Reference
-
 Make sure you have two objects to work with. This method is when you have a sized object, and you want to make another object to be the same length/size/proportion as the first one. For this method you need two objects to work with. One could be a line/object/block/image/group and the other could be different (eg. one line and one image, or one block and one image). Or they could both be the same thing (eg. two lines or two images).
Make sure you have two objects to work with. This method is when you have a sized object, and you want to make another object to be the same length/size/proportion as the first one. For this method you need two objects to work with. One could be a line/object/block/image/group and the other could be different (eg. one line and one image, or one block and one image). Or they could both be the same thing (eg. two lines or two images). -
 Line up the two things so they have the same base point. Choose which object is the correct size for you, and leave it alone. Choose the thing you want to scale and click on it.
Line up the two things so they have the same base point. Choose which object is the correct size for you, and leave it alone. Choose the thing you want to scale and click on it. -
 Type "sc" or "scale" and press ↵ Enter. Or choose the Scale button from the modify tab in the ribbon.
Type "sc" or "scale" and press ↵ Enter. Or choose the Scale button from the modify tab in the ribbon. -
 Specify a base point when asked. So select your base point (could be the point where the two objects line up).
Specify a base point when asked. So select your base point (could be the point where the two objects line up). -
 Wait for the prompt bar to ask 'specify scale factor or [Copy] [Reference]'. You can click on "reference" / or just type "r" and ↵ Enter.
Wait for the prompt bar to ask 'specify scale factor or [Copy] [Reference]'. You can click on "reference" / or just type "r" and ↵ Enter. -
 Click on the base point of your object
Click on the base point of your object -
 Wait for the prompt to ask you to 'specify second point'. You can select a midpoint of the object, or select the end, depending on how much you want to scale it. According to what you want, click on a point anywhere the object you want to scale. (Don't click on the objects base point again.)
Wait for the prompt to ask you to 'specify second point'. You can select a midpoint of the object, or select the end, depending on how much you want to scale it. According to what you want, click on a point anywhere the object you want to scale. (Don't click on the objects base point again.) - Specify a new length. Now you can click on how long you want the object to be. It could be to the midpoint of the first object, or it could be the full length of the first object. If you put the Object Snap (OSnap) off now, you can click anywhere in the workspace and your object will scale to that size.
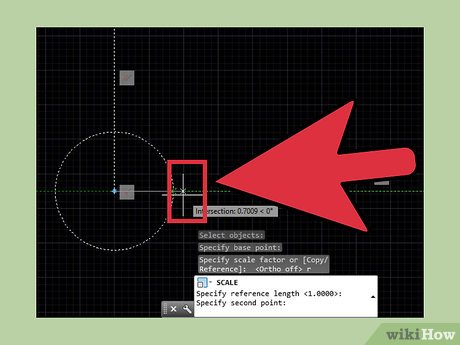
Share by
Lesley Montoya
Update 05 March 2020

