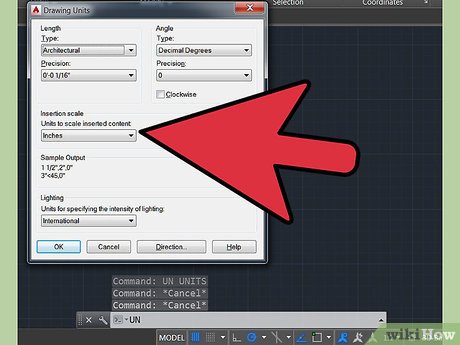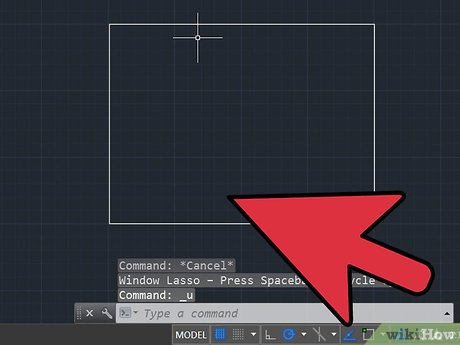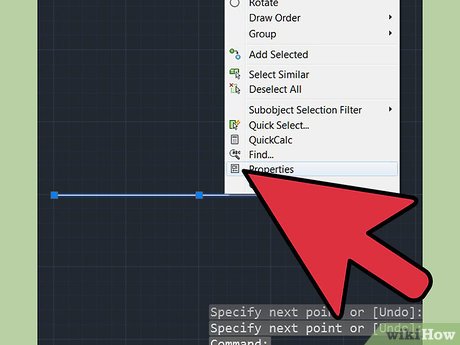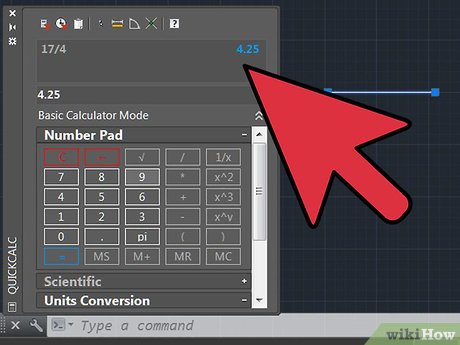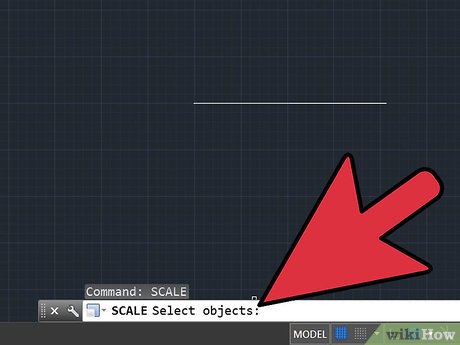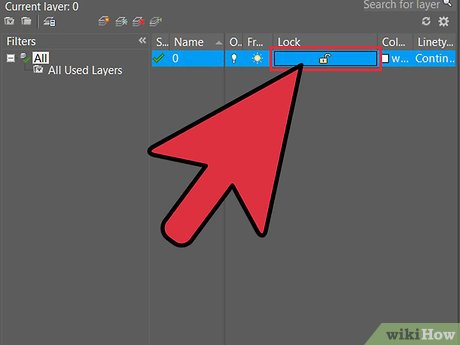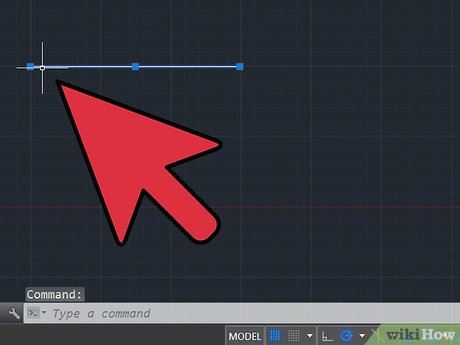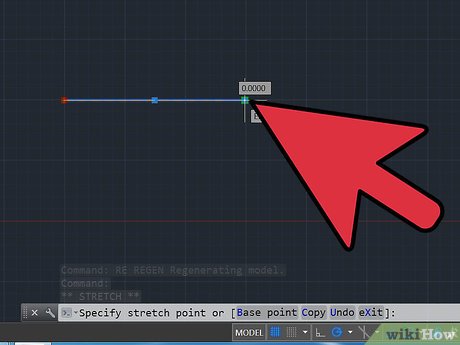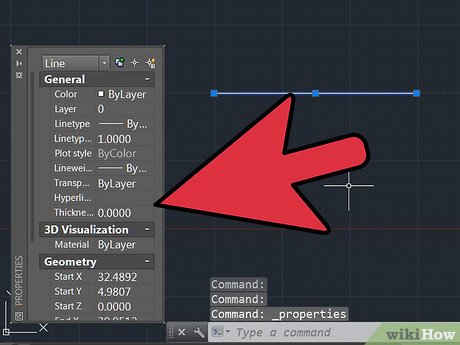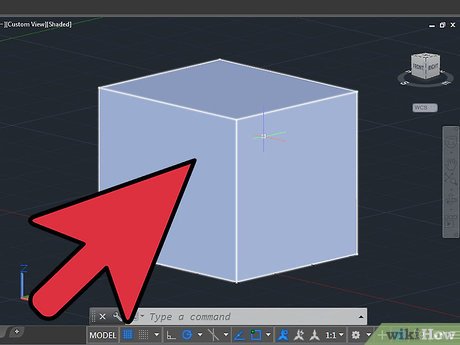How to Set up an AutoCAD Drawing
Method 1 of 2:
To Scale a Drawing
-
 Import or go to the Autocad drawing that is not to scale. It is okay if the Autocad drawing is not to scale, as long as you know at least one length. Type in "UN" followed by the space bar to change the units. Make sure the units are architectural and the precision is 1/6".
Import or go to the Autocad drawing that is not to scale. It is okay if the Autocad drawing is not to scale, as long as you know at least one length. Type in "UN" followed by the space bar to change the units. Make sure the units are architectural and the precision is 1/6". -
 Identify one line segment in the drawing that you know the length of. This can be a wall length or the length of a building. Larger lengths make more accurate scaling in Autocad. You do not want to scale the whole drawing by the width of a door or the length of a piece of furniture, for example.
Identify one line segment in the drawing that you know the length of. This can be a wall length or the length of a building. Larger lengths make more accurate scaling in Autocad. You do not want to scale the whole drawing by the width of a door or the length of a piece of furniture, for example. -
 Measure the length of the line segment that you chose in Step 2. Click on the line, type "properties" followed by the space bar in the command prompt. Scroll down the pop up window until you see the length of the line. Write this number down. You can also draw a new line in the drawing to scale from, if the line doesn't exist in the drawing, like the length of a building, for example.
Measure the length of the line segment that you chose in Step 2. Click on the line, type "properties" followed by the space bar in the command prompt. Scroll down the pop up window until you see the length of the line. Write this number down. You can also draw a new line in the drawing to scale from, if the line doesn't exist in the drawing, like the length of a building, for example. -
 Divide the length the line should be by the length the line is in the drawing. (length full scale) / (length measured in drawing). You should get a decimal number. Write this number down.
Divide the length the line should be by the length the line is in the drawing. (length full scale) / (length measured in drawing). You should get a decimal number. Write this number down. -
 Type "scale" into the command prompt followed by the space bar. Then select the entire AutoCad drawing and press the space bar. Then click any part of the drawing. You will see as you move your mouse, AutoCad is attempting to manually scale the drawing. Do not click a second time. Instead type in the command prompt the decimal number you got from Step 5. Then press the space bar. The drawing should be scaled accurately.
Type "scale" into the command prompt followed by the space bar. Then select the entire AutoCad drawing and press the space bar. Then click any part of the drawing. You will see as you move your mouse, AutoCad is attempting to manually scale the drawing. Do not click a second time. Instead type in the command prompt the decimal number you got from Step 5. Then press the space bar. The drawing should be scaled accurately. -
 Check the line that you measured in step 2 to make sure the scale is now accurate. If it is close, but slightly off, you may have not included enough decimal places in your scale calculation. Simply repeat steps 3-6 for the new scaled drawing to get the scale even more precise. After a second run of the scale, the AutoCad drawing should be accurately scaled.
Check the line that you measured in step 2 to make sure the scale is now accurate. If it is close, but slightly off, you may have not included enough decimal places in your scale calculation. Simply repeat steps 3-6 for the new scaled drawing to get the scale even more precise. After a second run of the scale, the AutoCad drawing should be accurately scaled.
Method 2 of 2:
Scale with reference length
-
 Check the settings. Before scaling, you should make sure that all layers are set to ON and UNLOCKED.
Check the settings. Before scaling, you should make sure that all layers are set to ON and UNLOCKED.- Note: Pretty much the same procedure can be used when rotating an object by an undefined angle.
-
 Use the following:
Use the following:- Command: Line --> Draw a line of a length that you want to use (for example, you have an object in your drawing, and you want it to be 100 units long, so draw a 100 units long line). This is going to be your reference length.
- Command: Scale --> select entire drawing, except your reference line, press space.
-
 Select the base point.
Select the base point.- Type "re" (as reference), press space.
- Pick first point and endpoint of the object from your drawing, that you want it to be 100 units long.
- Type "po" (as points), press space.
-
 Pick first point and endpoint of your referenced line that you drew.
Pick first point and endpoint of your referenced line that you drew. -
 Done. Instead of you having to calculate and writing down decimals, now AutoCAD will do it instead, and the result will be most accurately scaled drawing.
Done. Instead of you having to calculate and writing down decimals, now AutoCAD will do it instead, and the result will be most accurately scaled drawing.
Share by
Micah Soto
Update 05 March 2020
You should read it
- ★ How to scale layer, scale image in Photoshop
- ★ How to draw a straight line, draw an arrow in Excel
- ★ Just a Line, Google's app that turns the whole world into an exciting 3D drawing board
- ★ How to turn your iPhone into a small scale, electronic scales
- ★ Coreldraw - Lesson 9: Road drawing tools (continued)
