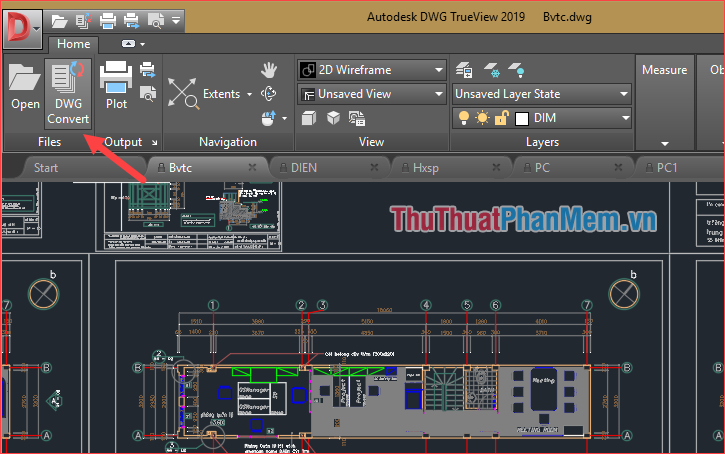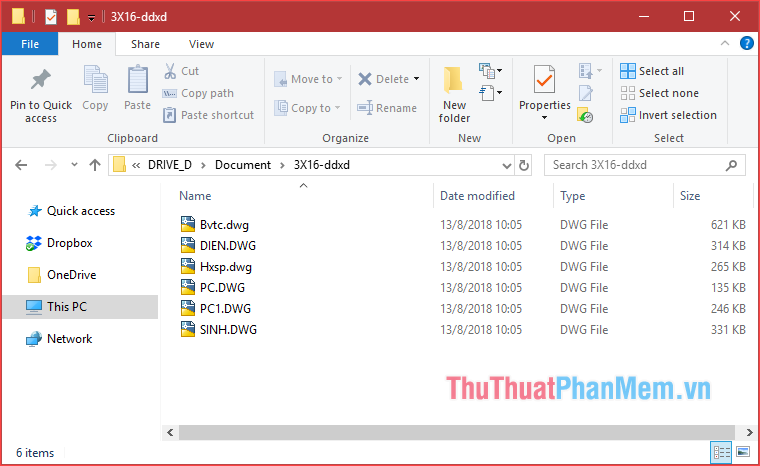How to convert a high AutoCAD drawing to a lower version using DWG Trueview
As you know AutoCad software has many different versions from low to high life. Every 2 to 3 years, the developer will release a new version, and especially in which AutoCAD Version will create that .DWG file, AutoCAD 2007 will create .dwg file of 2007, AutoCAD 2010 creates. .dwg files of 2010, AutoCAD 2016 created .dwg files of 2016 . But old AutoCad versions cannot read DWG files of new version, only AutoCad newer versions can read DWG files of old version. than. Therefore, those who are using AutoCad version such as 2007 will not be able to read DWG files created by the newer Auto version. To solve this problem we will use software called DWG Trueview,This software will be responsible for converting high DWG files to low versions so that those using Autocad low version can read files easily without any problems.

DWG Trueview is a genuine software of AutoDesk and it is completely free software so you will not have to worry about paying any extra fees to use.
You can download the software at the following link: https://www.autodesk.com/products/dwg#
After downloading, double-clicking on the file to install, the software is quite easy to install, so you can do it yourself easily.
After the installation is complete, open the DWG Trueview application, then we will proceed with the steps to convert the DWG file.
Step 1: At the main interface of the software you can click Open Files to open the DWG file to see before converting. Note you can open multiple files at a time if you want.

Step 2 : After opening the DWG files, click the DWG Convert button to convert the file.

Step 3 : A new window appears, click the Add file . button to select the file you want to convert.

Step 4 : After selecting the files will appear in the list as shown below, then in the right pane select the DWG version you want to switch to. The following example we will convert to DWG 2007 file.
The files after conversion will be overwritten with the original file, you can click on Convertion Setups . to change the settings.

After clicking Convertion Setup will have a small window pop up, click Modify, then a new window as shown below will appear, if you do not want the new file to overwrite the original file, select Folder ( set offile).
Next, select the folder to save the new file in the Conversion file folder and click OK .

Step 5 : Return to the previous window, click Convert to convert the file.

After the conversion is complete, you open the folder containing the DWG file and we will get a Conversion.txt file (this is just a report file, you don't need to care) and a folder as shown below. New DWG files will be stored in this folder, depending on your computer, you may have to open some internal sub-folders to see new DWG files.

And here is our result:

So with DWG Trueview software we can easily convert high DWG vesion files to lower versions easily. Thank you for following the article.